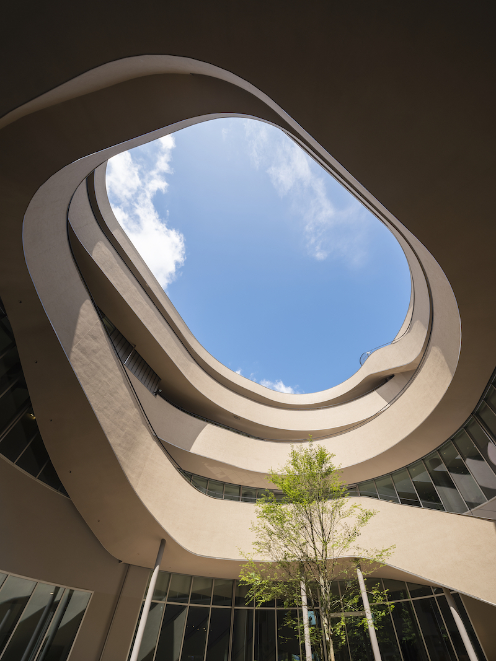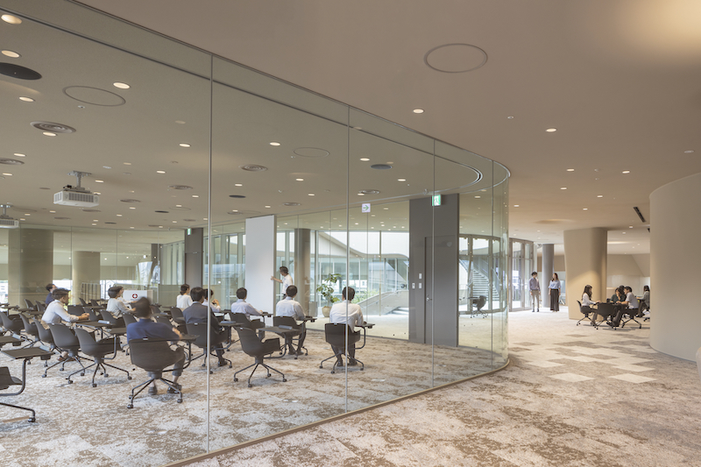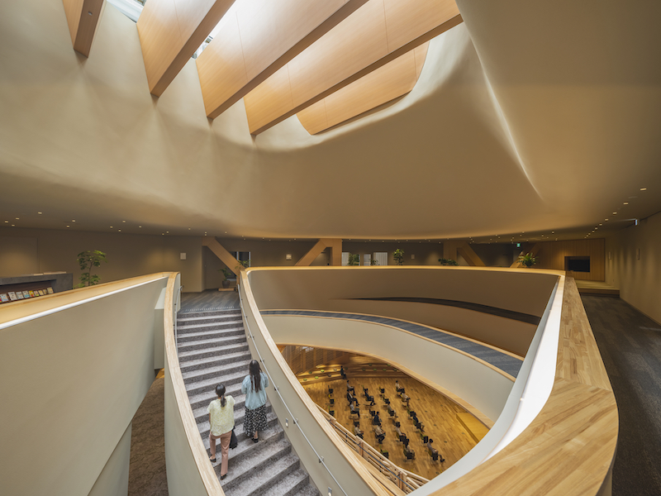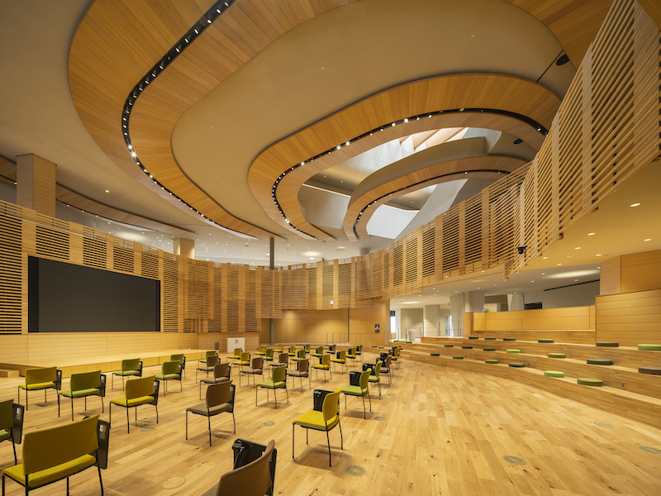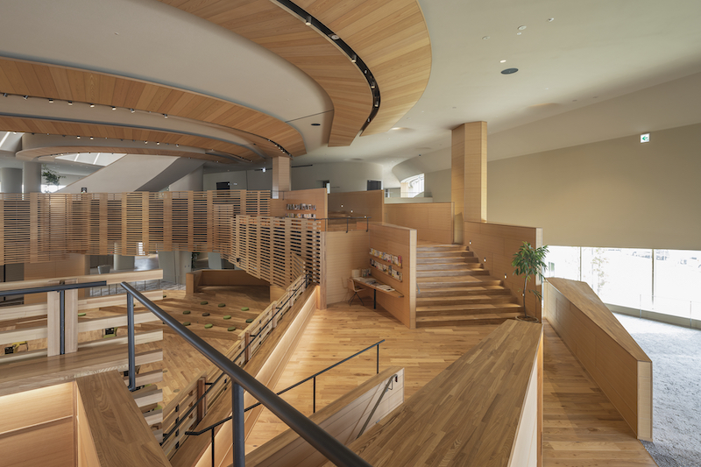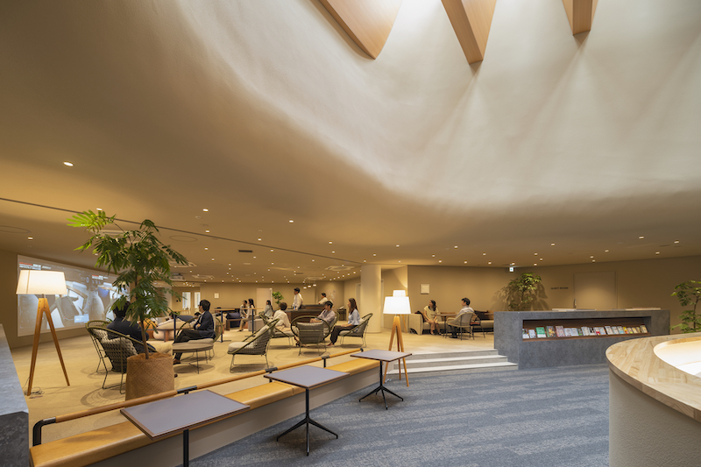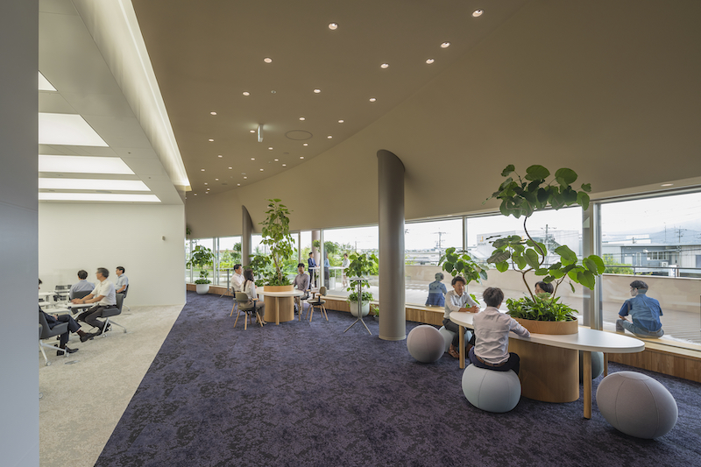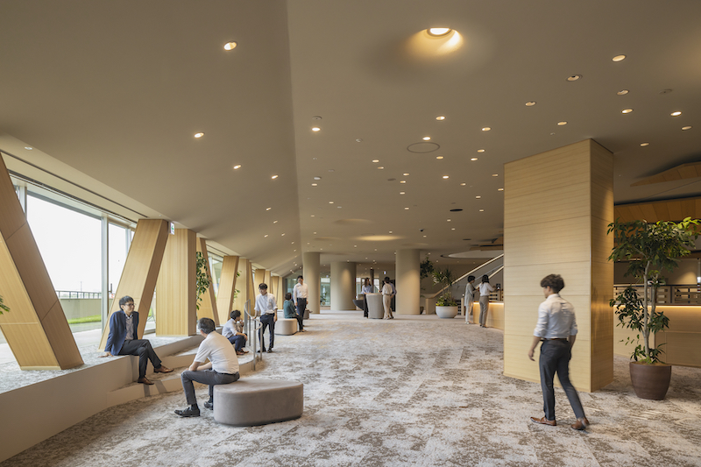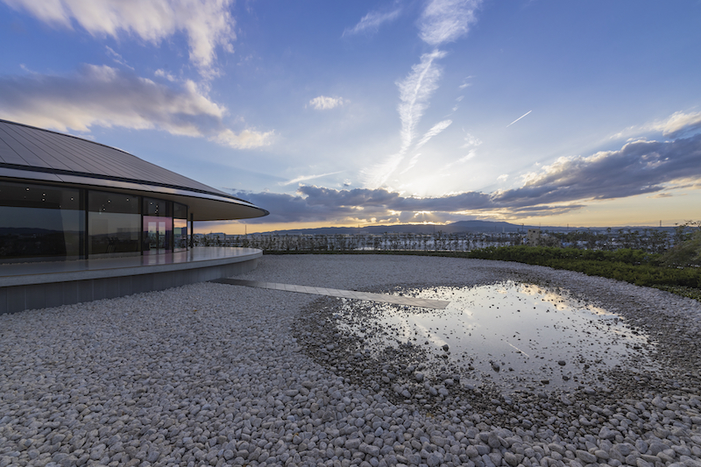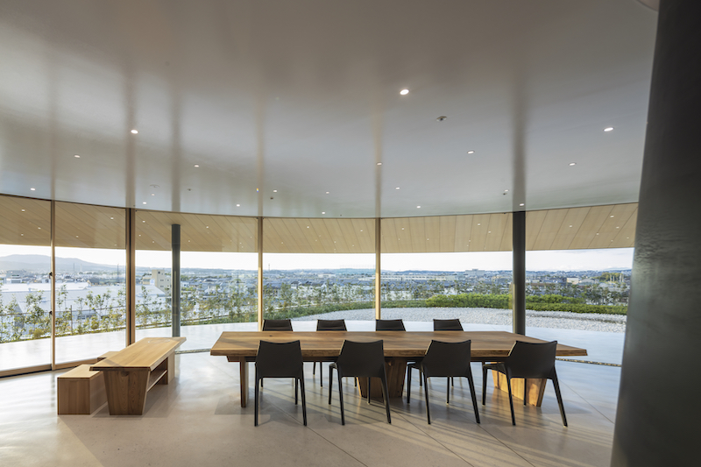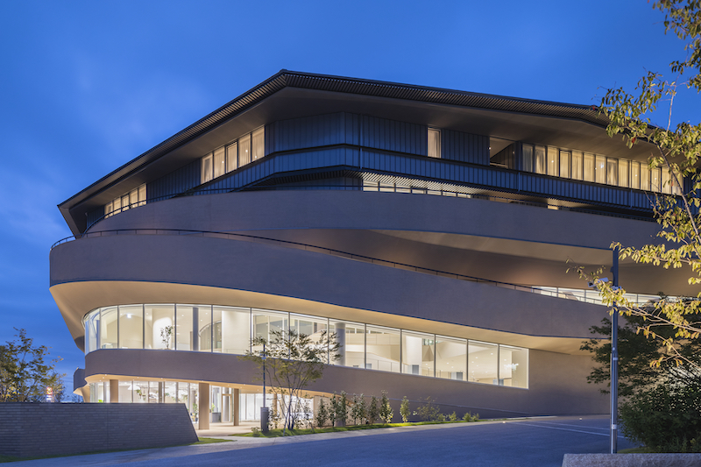Daiwa House Group MIRAI KACHI KYOSO Center 大和ハウスグループ みらい価値共創センター
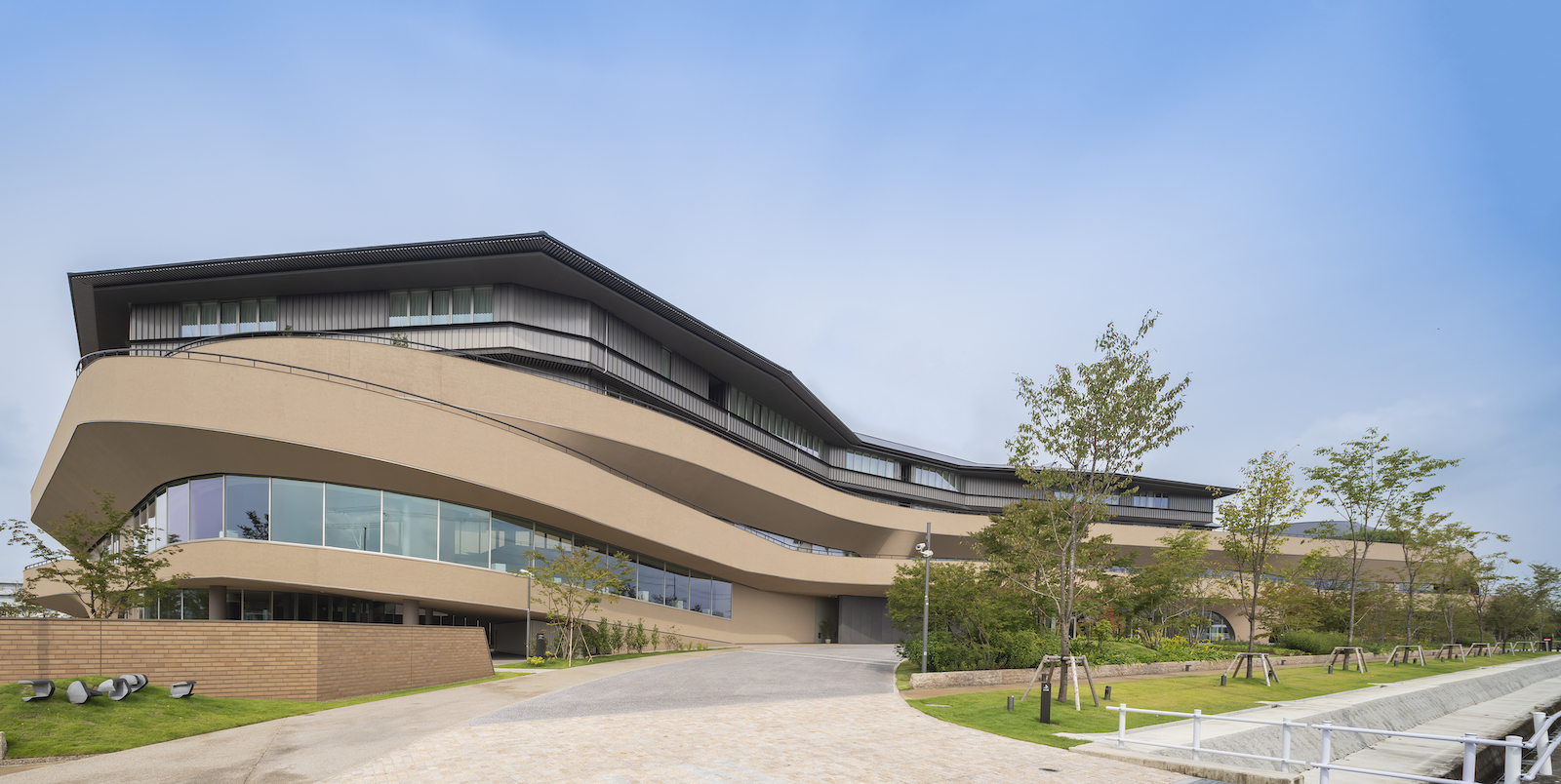
- Location : Nara, Japan
- Year : 2021
- Category : Laboratory with Meeting Hall
- Structure : Steel Frame
- Architect : DAIWA HOUSE INDUSTRY CO., LTD.+Fujita Corporation+Tetsuo Kobori Architects
- Disaster Management : Fujita Corporation
- Lighting : Sawada Lighting Design & Analysis Inc.
- Landscape Design : Nikken Sekkei Ltd
- Furniture : DesignArc Co., Ltd.
- Biophilic Design : Pasona Panasonic Business Service Co., Ltd.
- Display and Information Media : TOPPAN INC.
- Learningscape : Nobuyuki Ueda
- Workshop : Doshisha Women's College of Liberal Arts
- Workshop Research : Shiro Yoshida+Koji Sugimoto
- Graphic Recording : Glagrid Inc.
- Construction : DAIWA HOUSE INDUSTRY CO., LTD.
- Photographer : Shinkenchiku-sha
Creating a Kaisho of Our Time: A New Meeting Place
This project was implemented at the request of Mr. Takeo Higuchi, Chief Advisor (current Chairman) of Daiwa House Group, who said, “We need a hall to pass on and disseminate the spirit of our Founder.” Three training centers across Japan were consolidated in Nara, a place deeply associated with the Founder, to create a place to nurture new human resources for the future of the Daiwa House Group, which currently has approximately 49,000 employees.
We started by thinking about the significance of a place for people gather together in a rapidly changing and unpredictable society, what it means to gather, and to learn together. Three workshops were held in total during the design phase, with members from across the entire Daiwa House Group, to incorporate opinions and ideas of many people who would be using this facility.
Based on the keywords emerged from the workshop sessions, we decided that this concept for this facility would be “mori no kaisho,” or a “meeting place in the forest.” The “forest” refers to the Yoshino forest, the birthplace of the Founder, as well as its beautiful landscape of light, wind, and water that nurtures an abundant eco system, while “kaisho” refers to a place for cultural exchange and communication in the Muromachi period where people from different social classes would sit in a circle and compose traditional renga and waka poetry. Drawing inspiration from these, we came up with the idea of creating a place that would serve as a modern-day kaisho, where people can gather, inspire and influence each other.
Memories of the Land from 1300 Years Ago
The site is located at the intersection of Kujo-oji and Higashi-Sanbo-Bokanro of Heijo-kyo, the ancient capital of Japan, and an archeological survey of buried cultural properties prior to the construction unearthed the remains of settlements and dwellings from approximately 1300 years ago. When we visited the site, we were deeply impressed by the sight of the remains of wells, building foundations, and pillars. The landscape confirmed our conviction that the essence of human gathering will never change, and that the memories of the land should be passed on to the future.
During the design workshop, keywords emerged, including “connecting endlessly” and “continuously evolving and growing like a living organism,” and by combining these keywords and the idea of passing on the memories of the land, we conceived the idea of an organic architecture that looks as if it were rising from the earth. We also looked into the possibility of preserving the soil removed for the excavation and using it to finish exterior walls, and conducted on-site testing of mixtures and mock-ups. In the landscaping and interior of the building, the lines and joints of the pavement were designed to reflect the former configuration of the streets and pillars of the buildings of Kujo and evoke the memories of the land.
Harmony of the Three Elements: Wind, Sun, and Water
In order to give the building a sense of scale that allows people to feel connected to each other, the 230m-long site was largely segmented into three sections, namely “wind,” “sun,” and “water,” which constitute the building. This idea was inspired by the phrase “wind, sun, and water,” which was set forth by the Founder as his vision for the enterprise in the twenty-first century.
The Sun Hall, a space open 360 degrees to allow natural light, with a capacity of 500 people, the Wind Patio, a place for conversation through dining, and the Water Salon, a place to learn the Founder’s philosophy and reflect on oneself, are interconnected by circulation routes that intertwine like a Möbius loop, creating organic and continuous spaces that imposes no restrictions on human activities.
The first and second floors of the training area are continuously connected by slopes. All areas, centered around the training space called Studio, are open and can be used as connected spaces. Trainees can see each other’s training sessions, and the loose overlapping of their activities creates an environment where they can mutually inspire and stimulate each other. In the open spaces, furniture and other elements are placed throughout to provide opportunities for people to gather, and all areas can be used for training and interaction. The slope spaces can be used for exhibitions and other media functions to inspire visiting employees.
The third and fourth floors are accommodation zones, and the “master living room,” where trainees can get together after training and share their enthusiasm, is located above the Sun Hall and connected to it by an atrium. Trainees are led from the master living room to six “cabins” where they can talk in small groups to consolidate their learning, and then to individual booths for sleeping.
From the reception area ” located in the Water Salon on the third floor, you can see the mountains and Todaiji Temple, and get a sense of the horizon of Yamato Lake, which originally stretched across the ancient Nara Basin. The idea was to create a place where employees can have discussions with their colleagues, and draw a grand vision for the future, while feeling the temporal axis connecting the past, present and future.
It is our hope that this facility named Daiwa House Group MIRAI KACHI KYOSO Center “Kotokurie” will serve as a place of co-education, co-creation, and co-existence for developing new human resources for the new era, where various people can bring their ideas through activities including educational support for children who will lead the future, and collaboration with local companies and municipalities.
現代の会所をつくる
「創業者精神を伝え広めるためのホールが必要」という樋口武男会長(現:最高顧問)の言葉をうけて、全国に3箇所ある研修センターを創業者ゆかりの地である奈良に集約し、現在グループ約49,000人の大和ハウスグループの未来を担う新しい人財づくりのための場をつくるプロジェクトである。
変化がはげしく予測しにくい社会のなか、人々が一堂に会する場とは何か、集まることにどのような意味があるのか、そして共に学ぶとはどういう事なのかを考えることから始めた。設計段階に計3回開催されたワークショップは、この施設を利用する多くの人の意見やアイデアをヒントにするため、大和ハウスグループの横断的なメンバーで行われた。
そのなかで生まれたキーワードから、私たちはこの施設のコンセプトを「森の会所」と定めた。「森」は創業者の生まれ故郷である吉野の森の、豊かな生態系をはぐくむ光・風・水の風景、「会所」は、室町時代に、身分の隔たりなく車座になって、連歌や和歌を詠んだりした文化交流・発信の場のことであり、私たちはそこから着想を得て、人々が集い、お互いに刺激し、影響し合う、現代の会所のような場をつくることを考えた。
1,300年前の土地の記憶
敷地は、平城京の九条大路と東三坊坊間路の交わる位置にあり、建設前の埋蔵文化財調査によって約1,300年前の集落や住居跡が発掘された。現地で目の当たりにした井戸の跡、基礎や柱跡(はしらあと)の連なる風景は印象的であった。その風景から人が集うことの本質は人類にとって不変であると確信し、この記憶を未来へ継承すべきであると考えた。
設計時のワークショップでは「エンドレスにつながること」「生命体のように進化・成長し続ける」といったキーワードが生まれてきたが、これらのキーワードと、この土地の記憶を継承するという発想が融合し、大地が隆起したような有機的な建築のイメージが生まれた。さらに、私たちは発掘で出土した土を保存し、外壁の仕上げ材に利用することを考え、現場で配合試験やモックアップにより検討を行った。ランドスケープや内部においても、かつての九条の道路線形や柱の跡を、舗装のラインや目地などで表現することにより、この土地の持つ記憶が感じられるようにしている。
風・太陽・水の3つの和
人々がお互いにつながりを感じられるスケールの建築とするために、長辺が約230mある敷地を大きく3つに分節し、「風」「太陽」「水」のエリアで建築を構成している。これは、創業者が21世紀の事業として掲げた「風・太陽・水」の言葉からインスピレーションを得たものである。
自然光が入る360度開かれた500人収容の「太陽のホール」、食を通して語らう場である「風のパティオ」、創業者精神を学び、自分自身と向き合う場「水のサロン」、その3つのエリアがメビウスの輪のように絡みあう動線でつながることで、有機的に連続し、人間の活動を制限しない空間をイメージした。
研修エリアの1・2階は、スロープによって連続したフロア構成となっている。「Studio」と呼ばれる研修スペースを中心に、あらゆる場所がオープンで連続的に使うことができる。お互いに研修の様子が見え、それぞれの活動がゆるやかに重なることで互いに誘発され、刺激し合える環境となっている。オープンなスペースには人が集まるためのきっかけとなる家具や仕掛けを随所につくり、あらゆる場所を研修やコミュニケーションに使うことができる。スロープ空間は、訪れた社員がインスピレーションを得るための展示スペースやメディアスペースにもなる。
3・4階は宿泊ゾーンであり、研修後の熱気もそのままに集える「マスターリビング」を太陽のホール上層に設け、吹き抜けで繋いでいる。マスターリビングから、学びを定着させるために、より小さな輪で語らえる6つの「CABIN」に分かれ、さらに就寝するための一人用のブースへと繋がる。
水のサロン3階に位置するレセプション「丹生庵」からは、山々の連なりや東大寺などを臨むことができ、古代奈良盆地に拡がっていた大和湖の水平線を感じることできる。大きな時間軸を感じながら、未来に向けて大きなビジョンを描き、仲間とともに議論できる場となるよう考えた。
みらい価値共創センター「コトクリエ」と名付けられたこの施設が、地域にも開放され、未来を担う子どもたちへの教育的なサポートから地域企業、自治体との連携など、様々な人々がそれぞれの想いを持ち寄れる、新しい時代の新しい人財づくりの共育・共創・共生の場となることを願っている。
