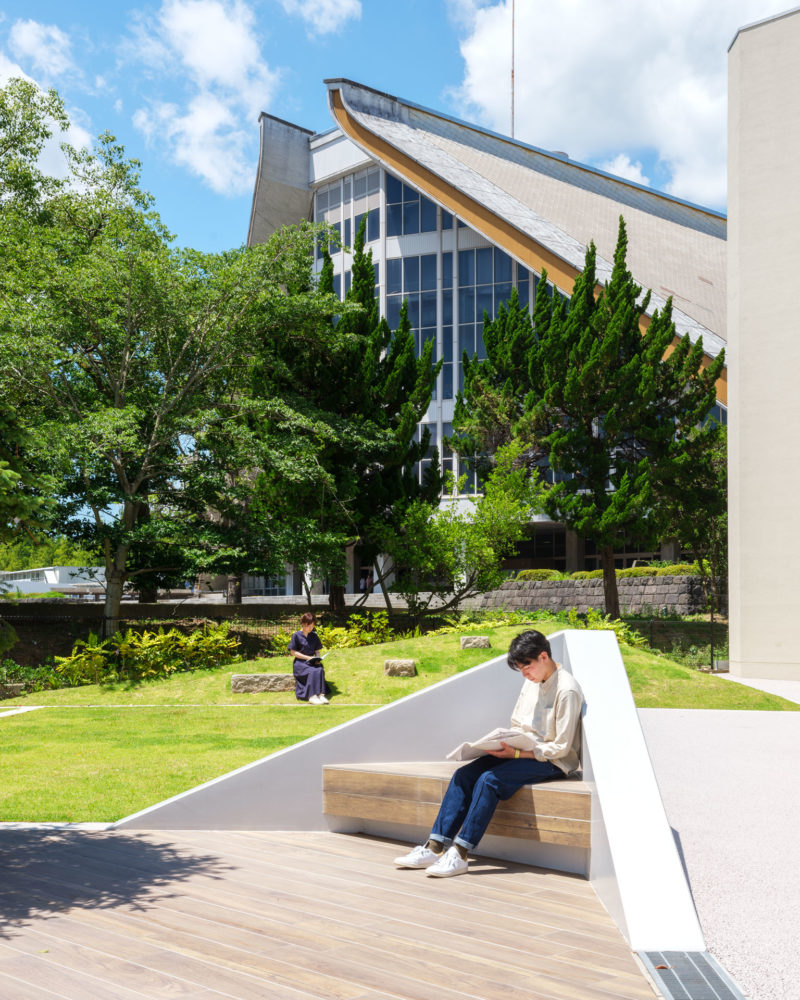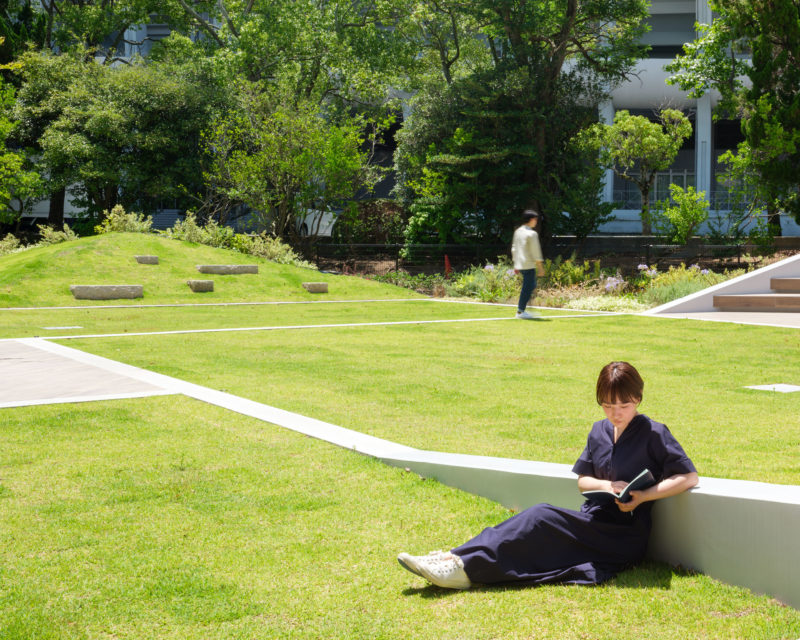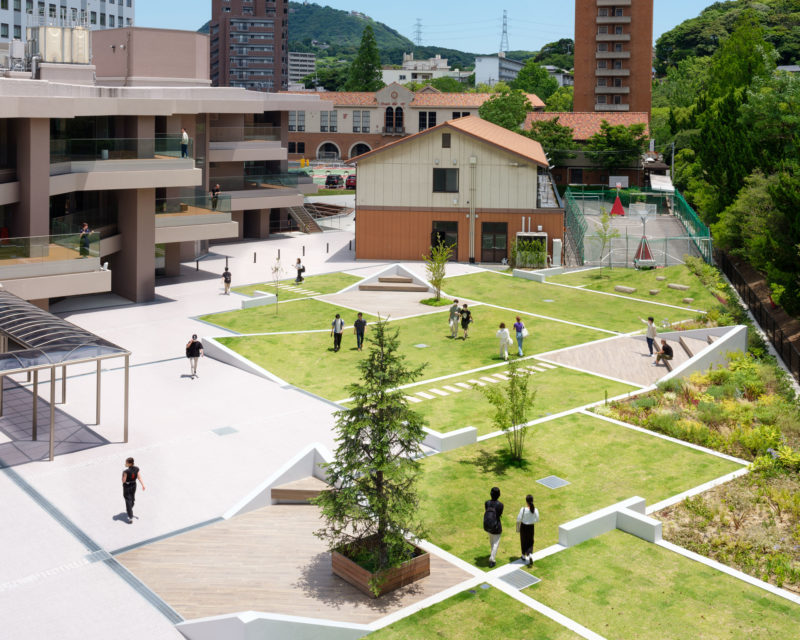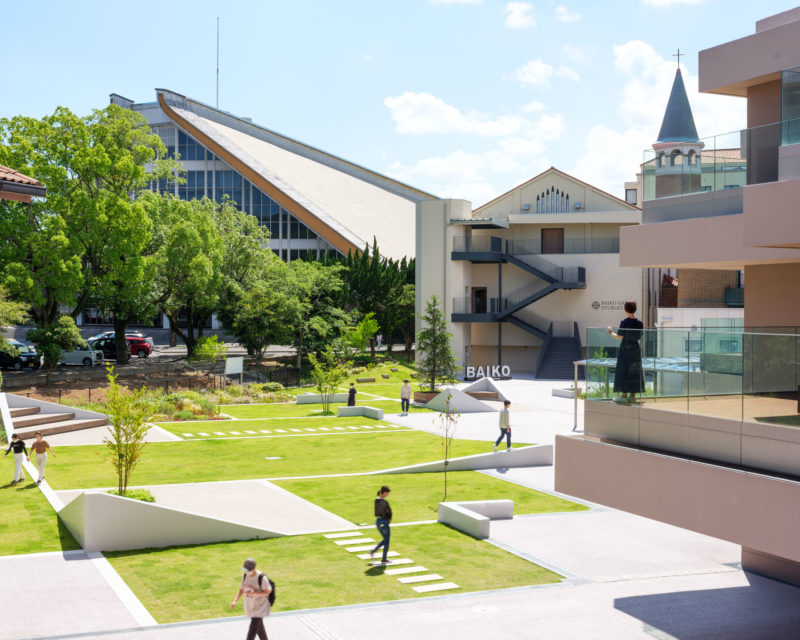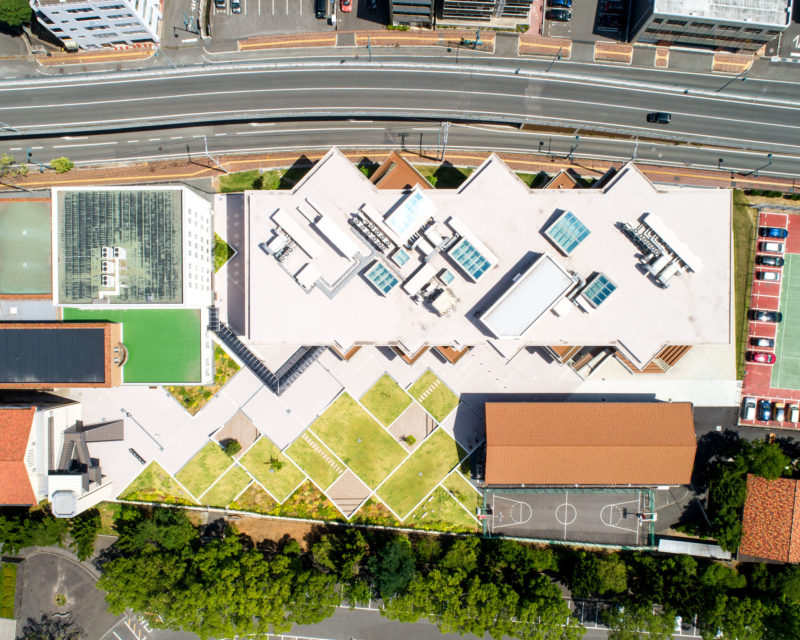BAIKO GAKUIN UNIVERSITY「The Learning Station CROSSLIGHT」Vol.3 梅光学院大学
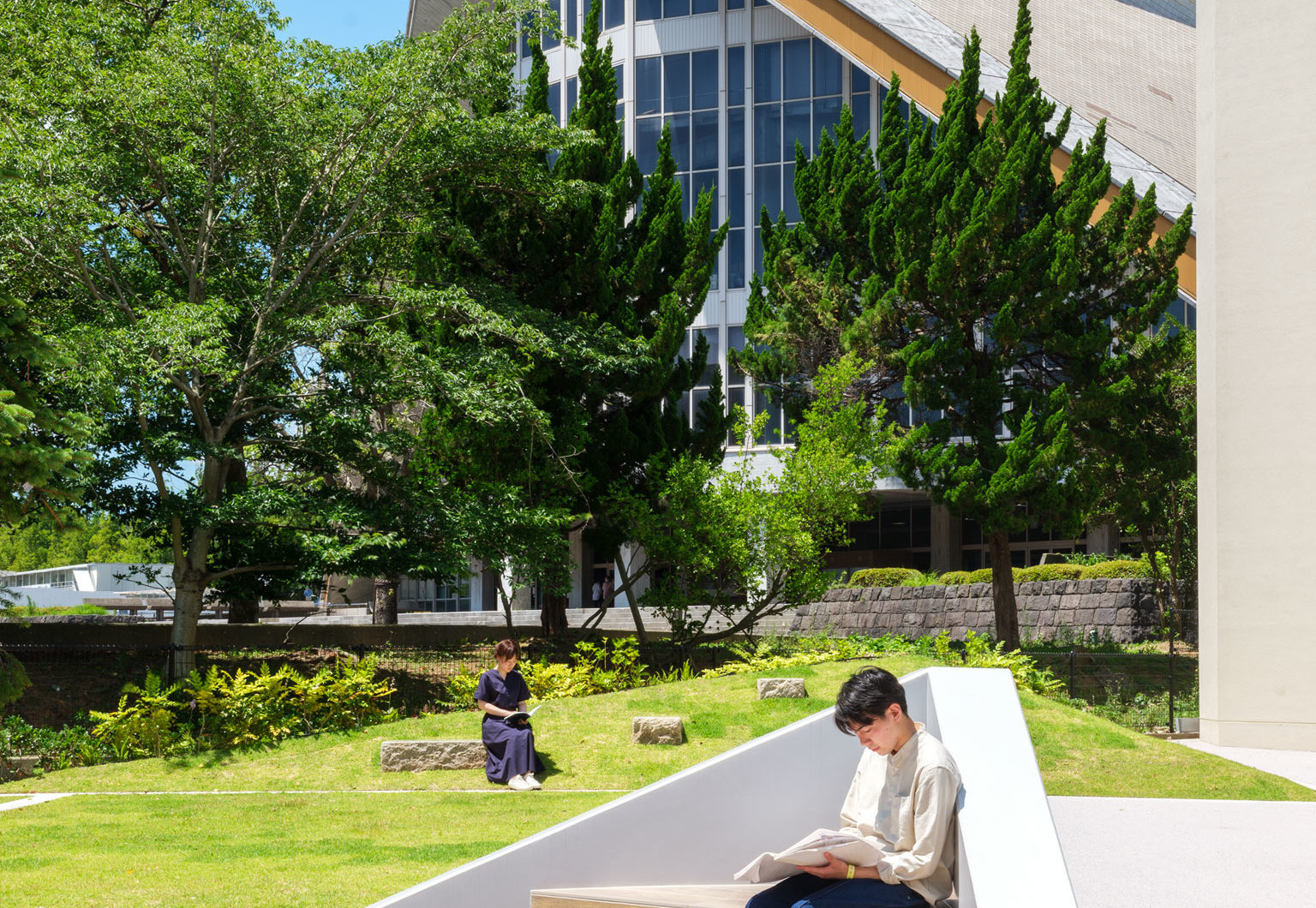
- Location : Shimonoseki, Yamaguchi
- Year : 2022
- Category : University
- Landscape Design : DNA
- Photo : YASHIRO PHOTO OFFICE
- Area : approx. 3,800㎡
Baiko Gakuin University’s horizontal campus originally had a large field in the center of the campus; with the completion of CROSSLIGHT, students would have no place to go outside. Therefore, as part of our initial proposal, we again proposed that the site after the demolition of the existing school building be developed into a central park.
Three years after the completion of CROSSLIGHT, this Central Park was completed. The design of Central Park is continuous, as if the grid of CROSSLIGHT were extended outside, creating a place where students can stand within the grid. In the future, we hope to remove the fence and extend the grid to the athletic field on the north side of the park, allowing students to come and go as they please.
横長のキャンパスにはもともと中央に広いグラウンドがあった。CROSSLIGHTが出来ることで、学生の外の居場所がなくなってしまう。そこで私たちは、当初プロポーザルの提案として、既存校舎解体後の敷地をセントラルパークとして整備することを提案をした。
CROSSLIGHT竣工後3年を経て完成したセントラルパークは、CROSSLIGHTのグリッドが外に延長されたかのような、連続したデザインとなっており、グリッド内に学生が佇むことができる居場所をつくっている。将来的には塀を取り除いて、北側の陸上競技場までさらにグリッドが延長し行き来ができる、そんな構想の実現を望んでいる。
