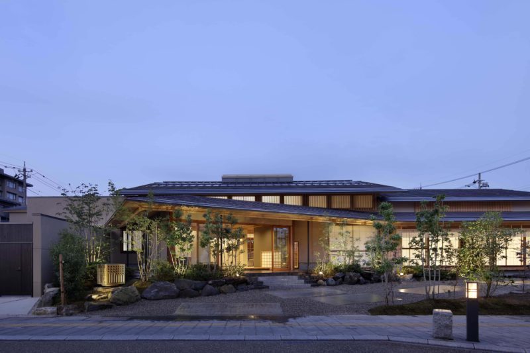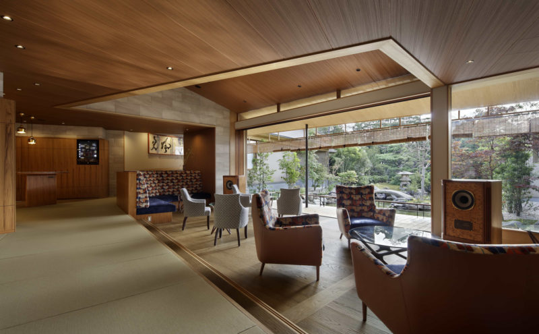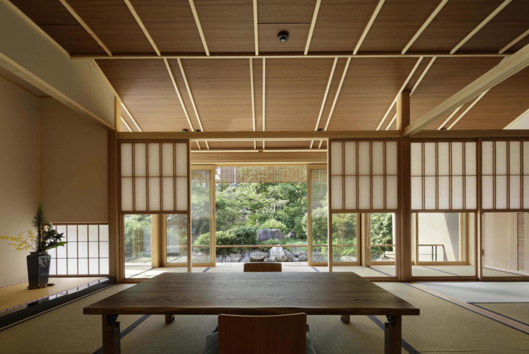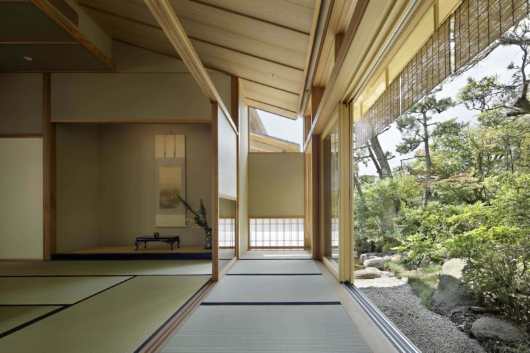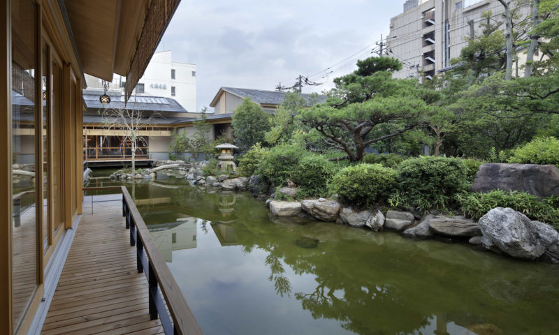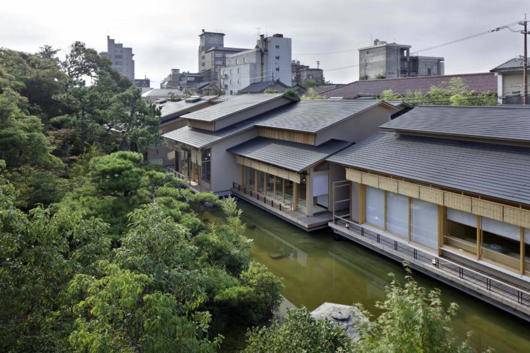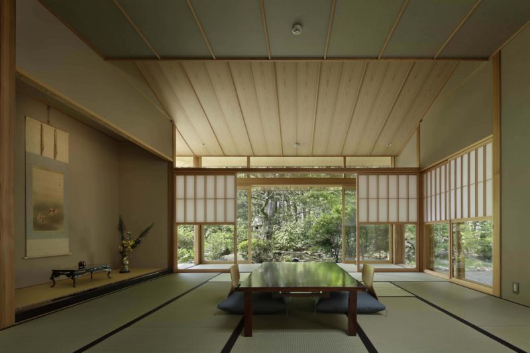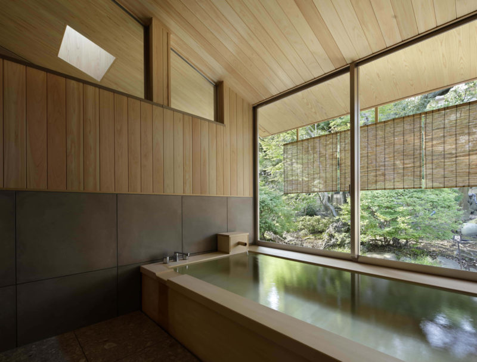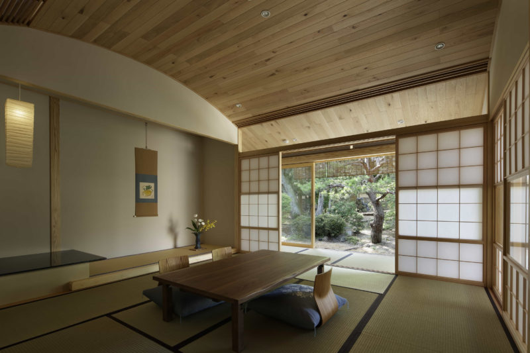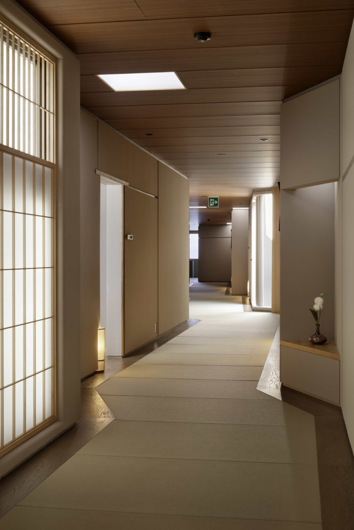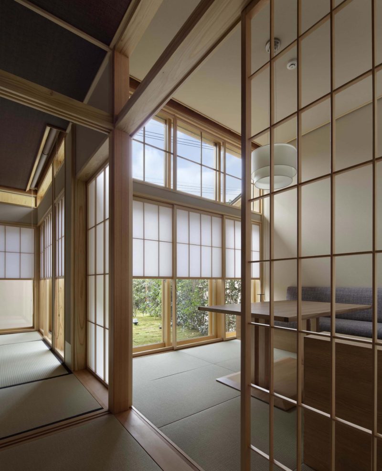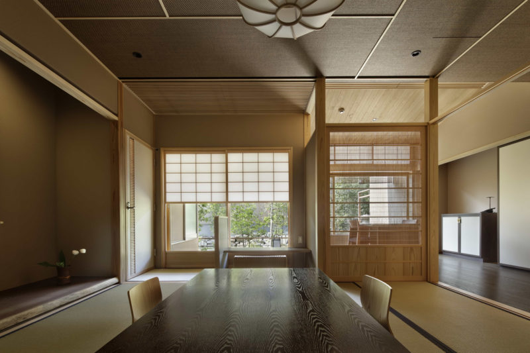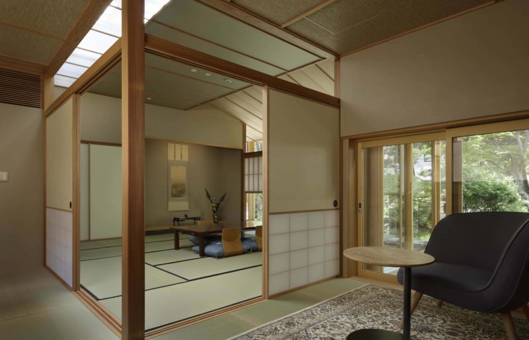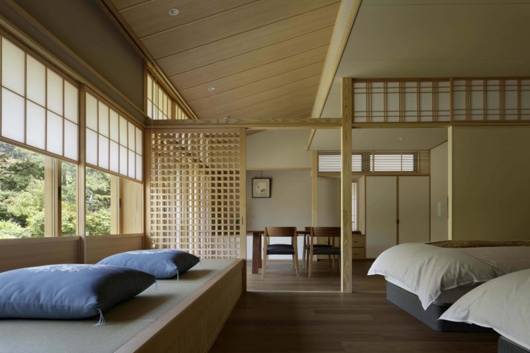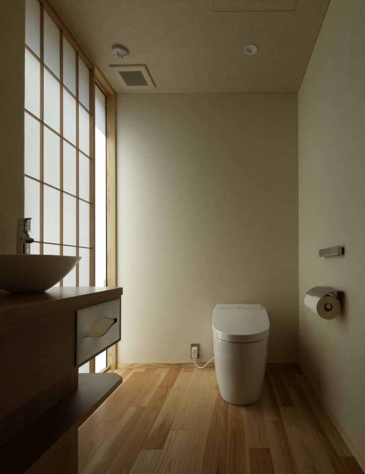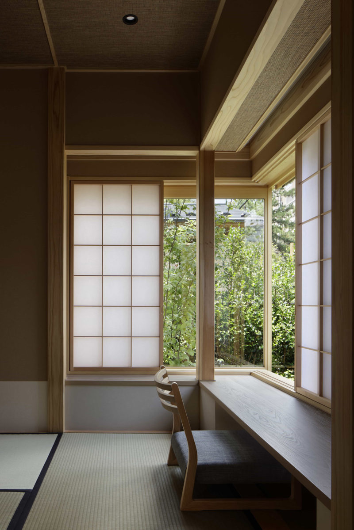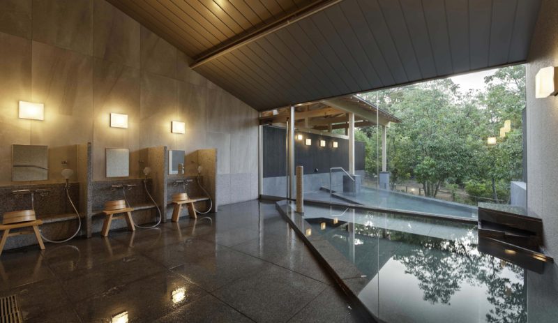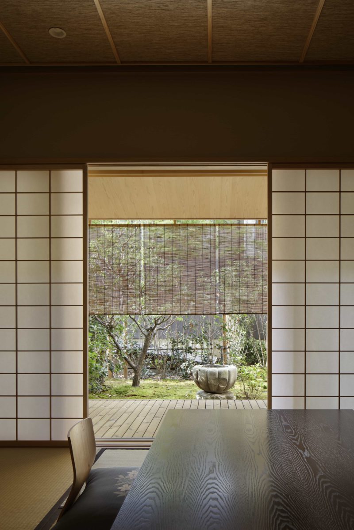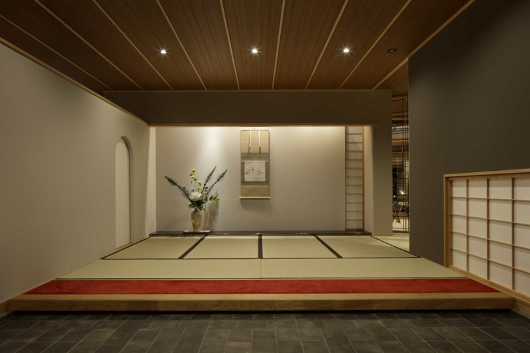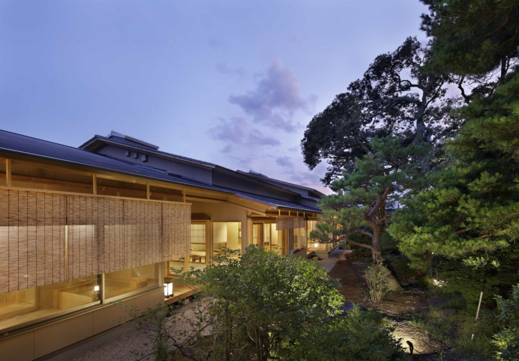Kofuyuden Beniya 光風湯圃べにや
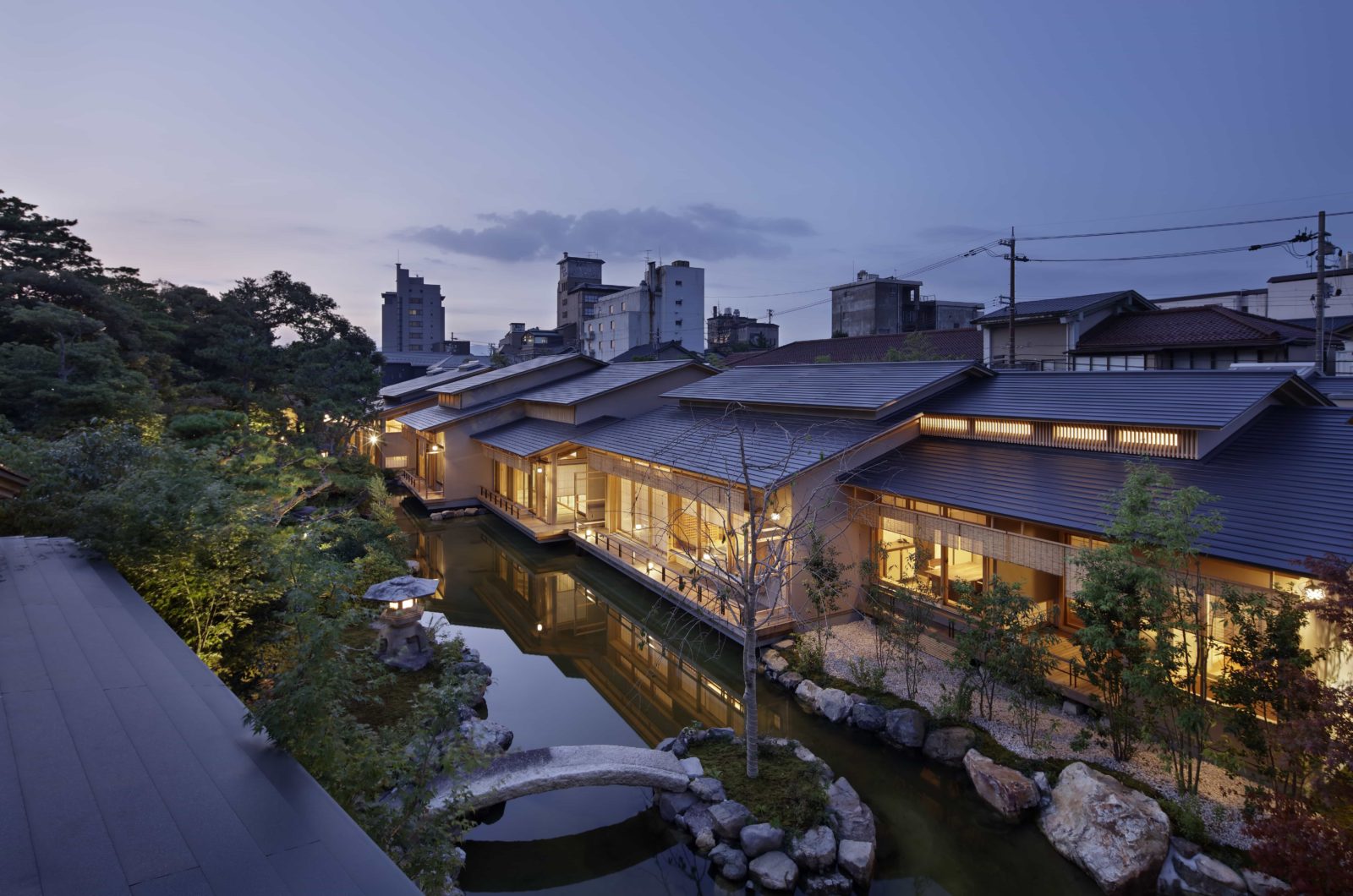
- Location : Awara, Fukui
- Year : 2021
- Category : Japanese-style hotel
- Structure : Steel frame + RC + Wooden
- Structural/Mechanical Engineer : Arup
- Landscape Design : Doi Zoen
- Construction : Shimizu Corporation
- Photographer : Satoshi Shigeta
- Architecture : Tetsuo Kobori Architects
Simply Tracing the Beauty of the Region and Nature
Beniya boasts a history of more than 135 years in Awara Onsen, and the previous building was designated as a tangible cultural property, but tragically the building was destroyed by a fire in 2018. In the reconstruction process, our key objective was not to simply rebuild the old sukiya-style ryokan as a nostalgic attempt, but to create a new Beniya that will lead to the future while preserving the memory of the original Beniya.
I still remember the first time when I visited Beniya. It was a labyrinth of light. A long, dimly-lit corridor bent in a chevron shape. An endless stretch of eaves. When I saw this, I felt that I understood what makes traditional ryokans so attractive. There was a sense of architecture as a collective body that has accumulated layers of time, and that had been organically expanded on an ad-hoc basis, which I had never felt in a newly constructed building. I realized that spaces that allow you to feel changes of the times is the essence of ryokan.
Two Rooms Are Combined to Form Each Block, and Blocks are Arranged Diagonally in Plan
We carefully studied gentle forces of nature, such as light, wind, water, and geothermal energy of hot springs that are unique to Awara Onsen, and thought about how we could use them to provide comfort. We also thought about how to incorporate two flows of time into our design: one is the long history of Beniya, and the other is the passage of time in a day.
The key to this design was to combine two guest rooms into one block. Two guest rooms are connected by tsuboniwa (a small inner garden) to form each block, and individual blocks are arranged diagonally on slightly shifted axes. As a result, we were able to open up the building to gardens in two directions: the garden on the north side which survived the fire, and the newly created tsuboniwa. Top lights were installed to basically provide natural lighting on three sides, not only in all the rooms but also in bathrooms.
The single-story building allows natural light and breeze to flow into the north garden, reflecting light on the water surface and filling the rooms with soft light through shoji (paper screens) and sudare (bamboo blinds.) The prevailing winds flowing in the north-south direction along the Kuzuryu River are caught by the building stretched in the east-west direction, and is brought into each room by adjusting sliding doors placed installed throughout, creating spaces that become one with nature.
The seventeen guest rooms all have different designs. By changing the layout, design, finishes of all the rooms and deliberately making differences, the new and the old merged into a design that evokes the passage of time. The tsuboniwa connect the blocks and at times act as buffer zones between them, and the way the building unfolds diagonally towards the back along gradually shifting axes may evoke memories of the former Beniya.
Structure to Achieve
inevitably has more complex roof shapes. To bring the scenery of the garden into the interior, we did not want to have exterior walls that would obstruct the view in each room. In addition, the challenge was to figure out how to organize the entire structure to meet the severe climatic condition with a snow depth of 150cm.
The guest rooms are wooden structures in the sukiya-style. In order to avoid placing load-bearing walls in undesired locations, which is often the case with wooden structures, the central corridor is stiffened with a reinforced concrete wall structure to ensure earthquake resistance, and wooden structures are attached to both sides. Horizontal beams are installed at the ceiling level and are stiffened with in-plane braces to transmit seismic forces from the wooden sections to the reinforced concrete section smoothly, while also serving as transfer beams for sloping roofs of various heights to rest on. As a result, wooden guest rooms with no exterior walls were successfully created, bringing the view into the interior and generating a sense of integration between inside and outside. The flexibility of wood structure also makes it easy to expand and renovate the guest rooms. The central wing, which contains the lobby and large public hot spring baths, is made of a steel rigid-frame structure in order to achieve large spaces and large openings. To minimize the thickness, the eaves are cantilevered only about 1.2m and thin columns are placed at key points without pushing to the limit. The gable-shaped column-free space in the center consists of a highly efficient three-dimensional structure that does not require tie beams in order to maximize the ceiling height.
Engineering Ideas Implemented in the Ryokan
Large public hot spring baths and guest room baths are supplied with fresh hot spring water directly from the fountainhead. Thermal potential of hot spring water is utilized to prevent the floor from getting cold in winter and to regulate the temperature of hot spring water supply by letting the heat dissipate through water heat exchangers from the pipes in the pits under the lounge, guest rooms, and corridors. These spaces make the most of Awara Onsen’s environmental potential, where you can immerse yourself in the seasonal and temporal changes of light, wind, water, and heat.
地域と自然の良さを素直にトレースする
べにや旅館はあわら温泉で135年余りの歴史を誇り、建物は有形文化財に指定されていたが、2018年に火事で建物が消失するという悲しい出来事が起こった。再建するにあたって我々が大切にしたのは、単に以前の数寄屋旅館をノスタルジーとして再建するのではなく、べにやの記憶を大切にしながら、未来につながる新しいべにや旅館をつくることだった。
初めて「べにや」に訪れた時のことを覚えている。そこは光の迷宮だった。くの字に曲がって長く薄暗い廊下、どこまでも続く軒のつながり。それを見た時、私は旅館が持つ魅力とは何かを理解した気がした。それは新築にはない、群として建築、それも時代が積み重なった、その場その場の不合理な増築感である。その時代の変化を感じることができる空間が、旅館の真髄だと気づいた。
2部屋を1セットとし、雁行させた平面構成
あわら特有の光と風、水、温泉熱などの穏やかな自然の力を借りながら、心地よさを素直に丁寧に拾い上げていき、二つの時間の流れをどうデザインしていくかを考えた。一つはこれまでべにや旅館がつないできた長い歴史という流れ、もう一つが1日の時の流れだ。
その鍵となったのが、2個で1セットとした客室である。2つの客室を坪庭でつないで一つの棟とした分棟形式を採用し、軸をずらしなら雁行させて配置。それによって、焼けることなく残った北側の庭と新しく設けた坪庭という二方向の庭に開くことが可能となった。トップライトを設けて基本的に三面採光とし、全居室だけでなくトイレでさえも自然光が入るようにした。
平屋建てなので北庭にも光と風が導かれ、水面に光が反射し、障子・すだれを通して柔らかい光が室内を満たす。九頭竜川に沿って流れる南北方向の卓越風を東西に延びる建物の配置によって受け止め、随所に開閉可能な建具を設けて各室にとり入れることで、自然と一体となる空間を実現している。
17室ある客室はすべて異なる意匠にしている。全室の間取りや意匠、仕上げをすべて変え、あえて差異をつくることで新旧が融合し、時間の経過を感じさせるデザインにした。坪庭がつなぎとなり時には緩衝帯となって、軸線を少しずつずらしながら奥へ奥へと建物が雁行していくさまは、かつてのべにや旅館を彷彿とさせるのではないだろうか。
また、日本の旅館だからこそ部屋食にこだわり、客室の最も眺めの良い場所に「部屋ダイニング」をつくり、くつろぎながら食事を楽しめる設計にしている。
自由な和風勾配屋根のための構造
平面形状が入り組み、かつ勾配のある建物は屋根形状がどうしても複雑化していく。庭園の風景を室内にとり入れるには、各客室で眺めの妨げる外壁は設けたくなかった。加えて積雪深度150cmの厳しい条件のなかで、どのように全体の構造を整理していくかが課題となった。
客室は数寄屋風の木造であるが、木造はどうしても望まない位置に耐力壁が生じるため、中央の廊下側をRC壁式構造で固めて耐震性を確保し、両側に木造部分が取り付く形式とした。天井レベルで一度、水平の梁組みを設け、それを面内ブレースで固めることで、木造部分の地震力を無理なくRC側へ伝達しつつ、さまざまな高さの勾配屋根が上に乗るトランスファー梁としての役割も果たしている。これにより、外側に壁がない木造客室を実現し、眺望を内外の一体感を生み出すことができた。また、客室は木造であるため増改築が容易である。
ロビーや大浴場などを有するセンター棟は大空間と大開口を実現するため、鉄骨によるラーメン構造とした。庇はあまり厚くならないよう、片持ち距離を1.2m程度にとどめ、無理をせず細い間柱を要所で活用している。中央の切妻型の無柱空間は、天井高さを最大限確保するためにタイビームが不要な立体効果を活用した架構としている。
旅館で実現するエンジニアリングの発想
温泉大浴場・客室浴槽は源泉かけ流しによる温泉供給を行っている。温泉の熱ポテンシャルを利用し、水熱交換器を介してラウンジ・客室・廊下ピット内の配管から放熱を行えるようにすることで、冬期に床面の底冷え防止を図るとともに、温泉の供給温度を調節している。客室の機械換気は全熱交換器により行い、客室のピット内を通して還気を行うことで、ピット内の換気も併せて行っている。季節や時間により変わる光・風・水・熱のうつろいに身をゆだねる、あわらの環境ポテンシャルを最大限生かした空間となっている。
