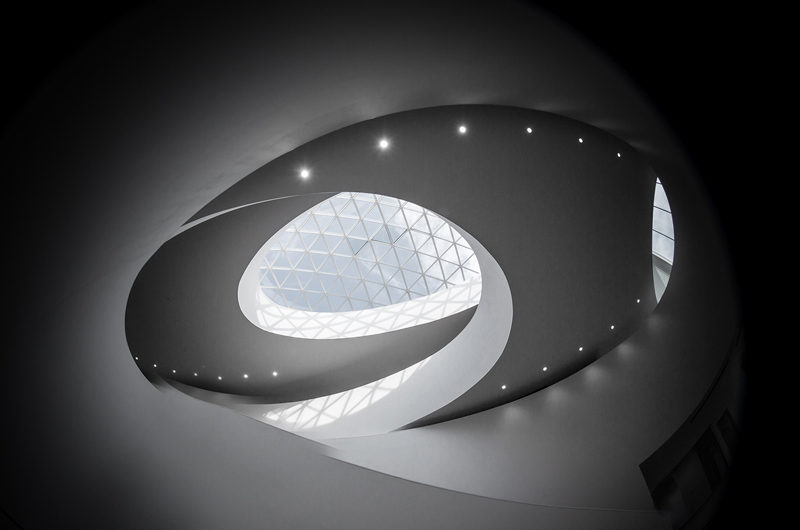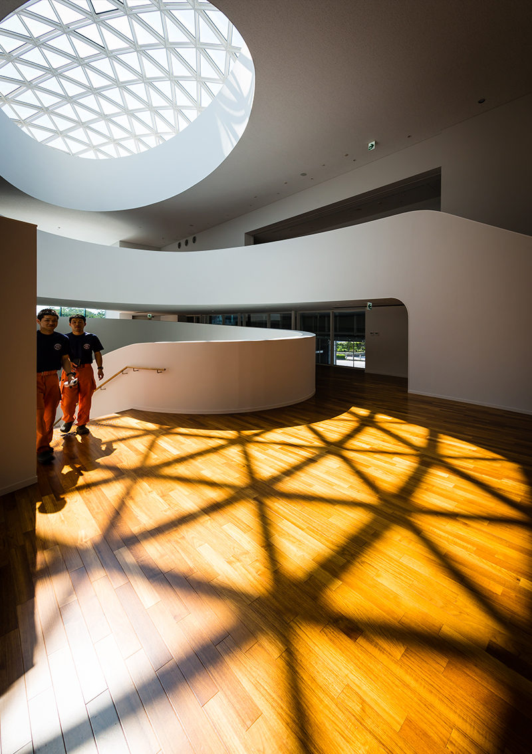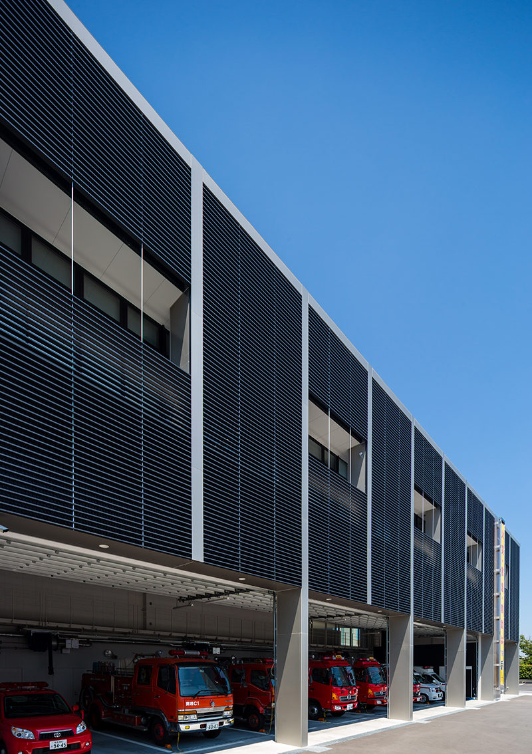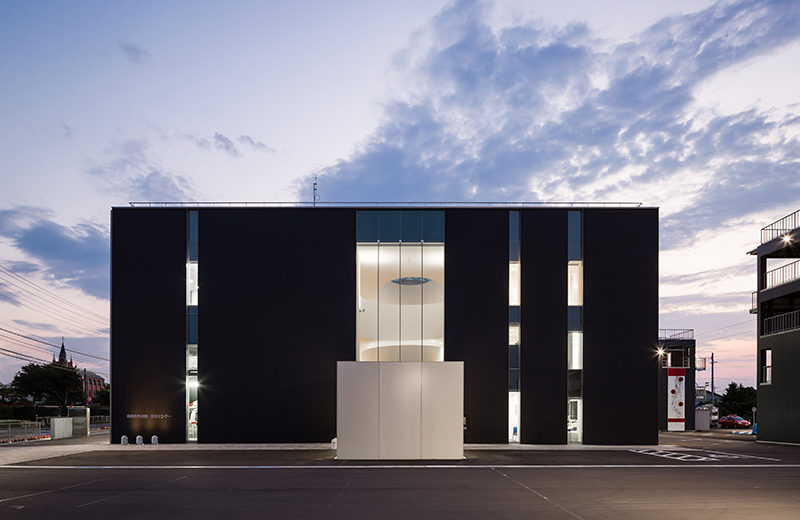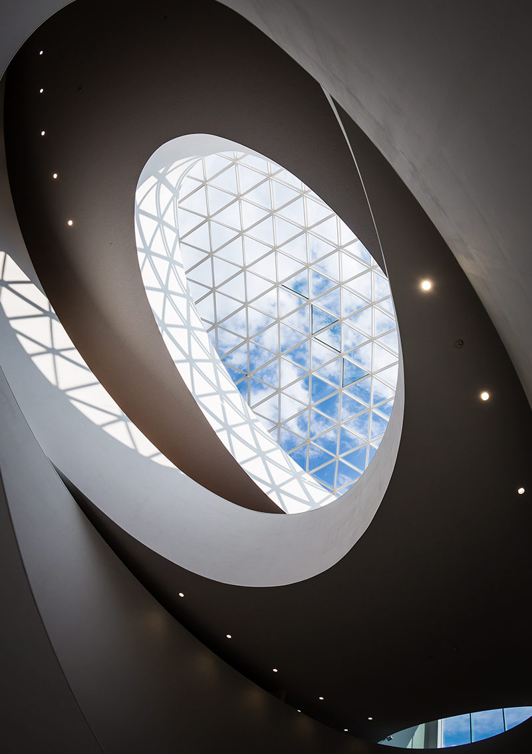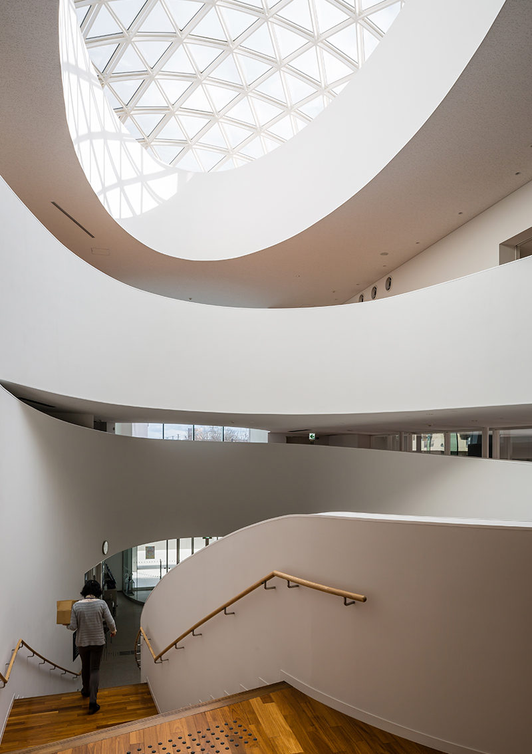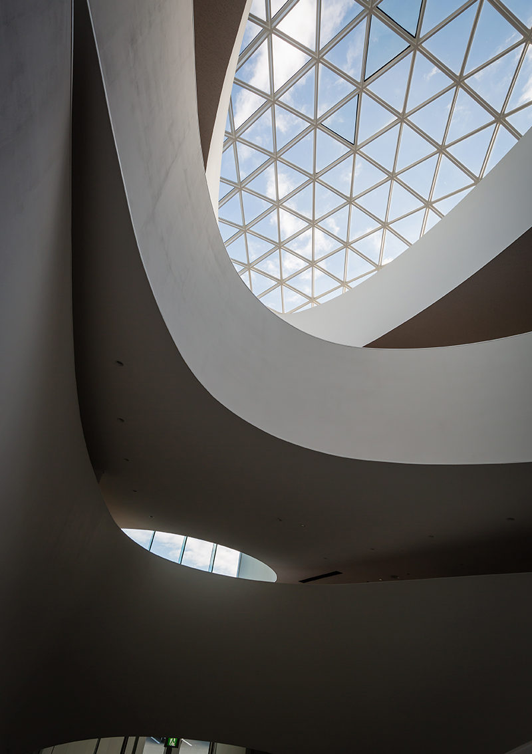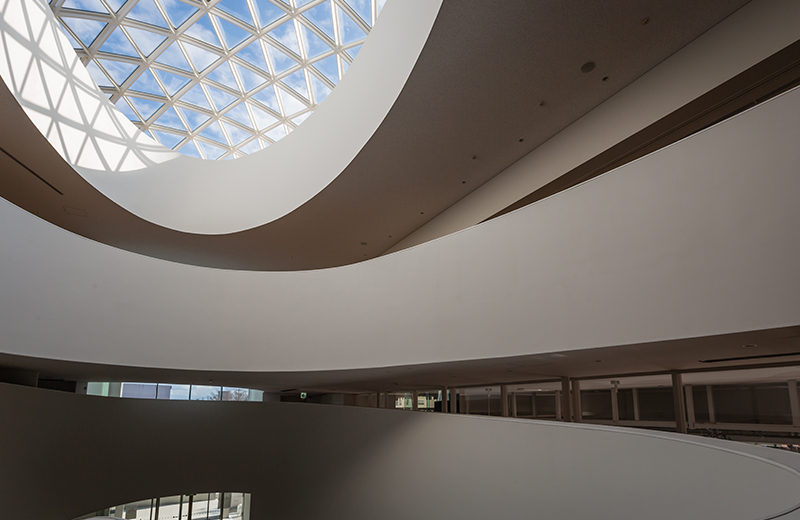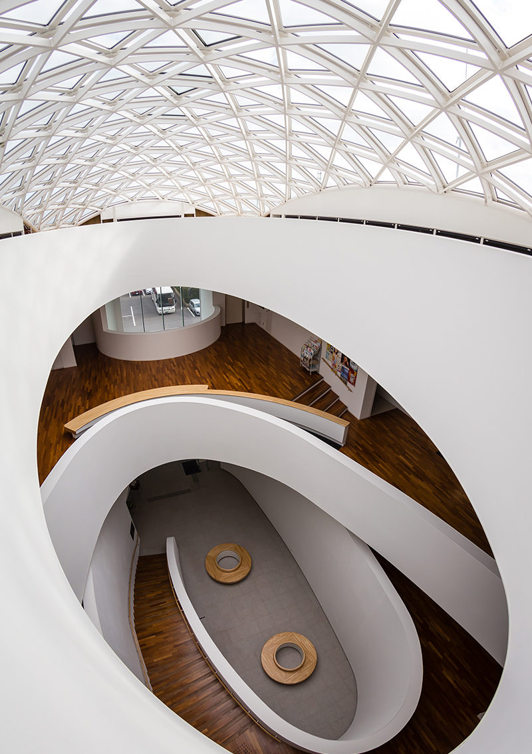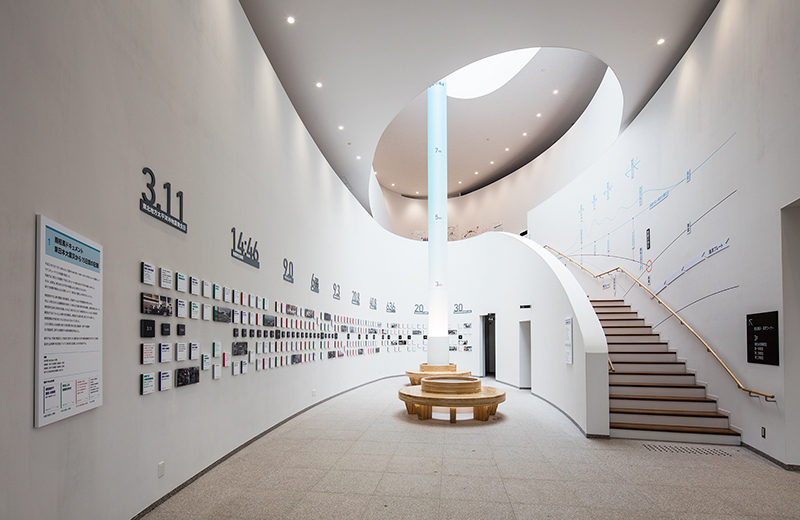Minami Soma City Fire And Natural Disaster Prevention Center 南相馬市消防防災センター
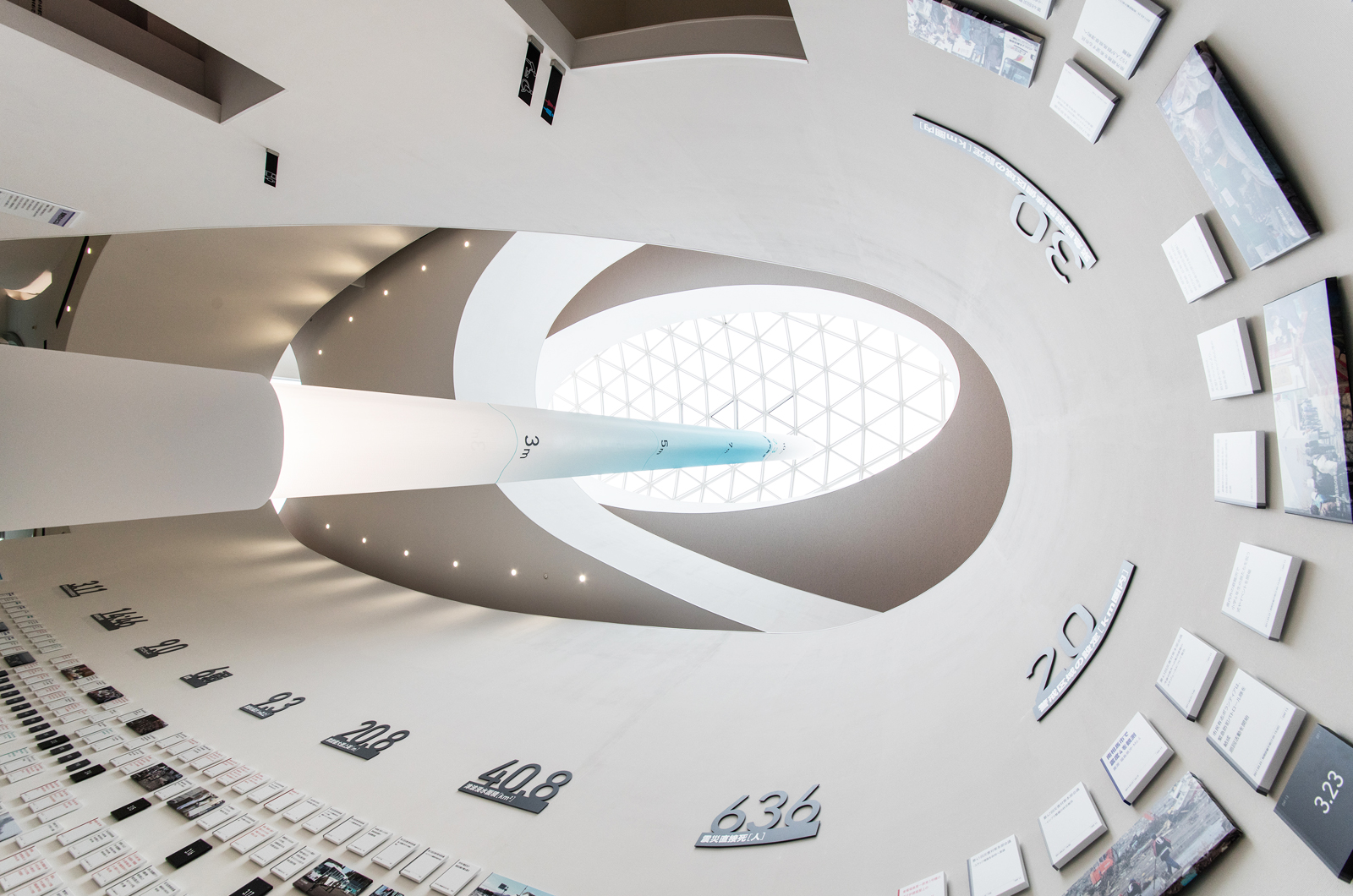
- Location : Fukushima, japan
- Year : 2015
- Category : Fire Station
- Structure : Steel
- Structural Engineer : Arup
- MEP Engineer : EOS plus
- Construction : Sekiba Corporation
- Exhibition Design : Tetsuo Kobori Architects, Nagayama Architect Office, NOMURA Co.,Ltd., Musegram, mume design
- Photographer : Takahiro Arai, Shin Photo Work
- Architect : Tetsuo Kobori Architects + Nagayama Architect Office
‘Past’, ‘Present’, and ‘Future’ Towards Reconstruction
Combining the functions of the fire department and the regional fire headquarters, Minamisoma City Reconstruction No. 1 Public Building. Minamisoma City is one of the municipalities that was damaged by the Great East Japan Earthquake, and its citizens still feel the sadness of that day even now. For this reason, this center, which plays an important role as a disaster prevention education base for the region, should become a place in which citizens can place their hopes long into the future.
The three-floored open ceiling space that serves as a center for both functions was designed to hold symbolic significance as the heart of the center. This space is intended to be a disaster prevention education zone to be used by the citizens. The central top light and the organic spiral structure with their symbolic rise and spatial freedom invite people to climb the stairs.
When the meaning and value gained from ‘architectural space experience’ and ‘exhibition space experience’ are elevated together, the impression left on people becomes deeper. We hope that elementary school students and visitors from all over Japan and the rest of the world can recall the memory of the earthquake disaster and gain a new hope and courage.
「過去」と「現在」そして復興へ向けた「未来」
消防署機能と広域消防本部機能を併せ持つ南相馬市の復興第1号公共建築。南相馬市は東日本大震災で被害を受けた場所であり、今もなお人々の心の悲しみを感じる。そこで、地域の防災教育拠点として、重要な役割を持つこのセンターは、長い将来にわたり、市民が希望を持てる場所になるべきだと考えた。
両機能の中央の三層吹き抜け空間を、このセンターの中心として象徴的につくりこんだ。その場は、市民に使ってもらえるような防災教育ゾーンとしている。中央のトップライトの光と有機的な螺旋の構成、その象徴的な上昇の空間性がアフォーダンスを発生させ、人々の動きを誘導する。
「建築空間での体験」と「展示空間での体験」から得られる意味や価値をお互いに高め合い、人々に与える印象がより深いものとなる。また、小学校の子供たちや、全国、世界からこのセンターに訪れ、震災の記憶をたどり、さらに希望と勇気を感じ取れる場になることを願っている。
