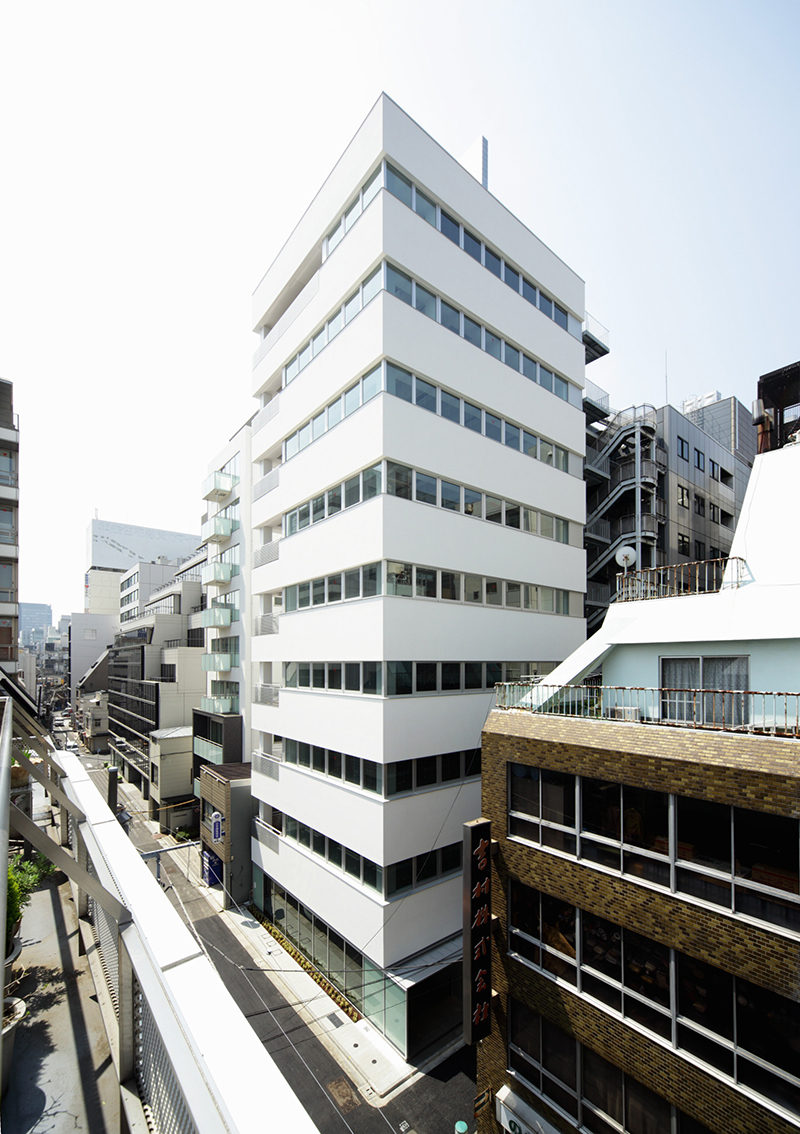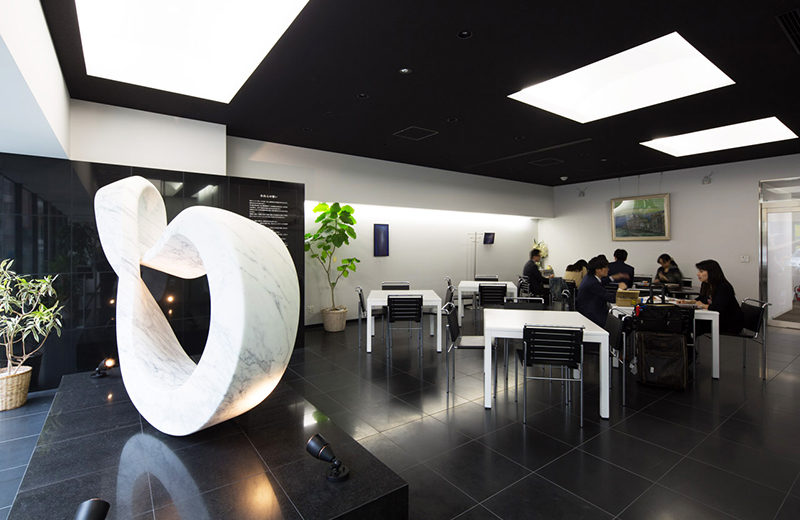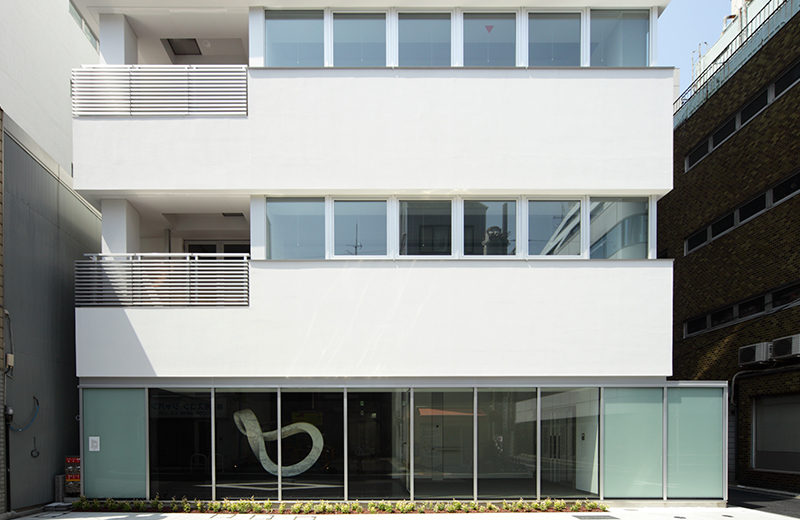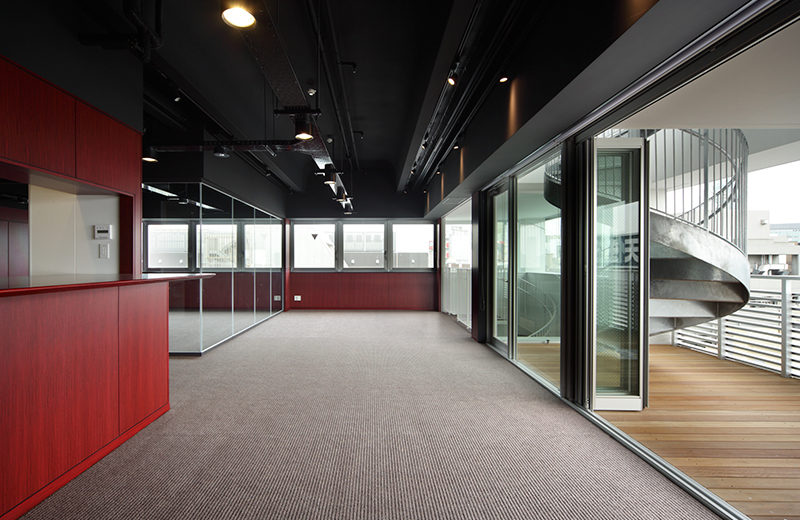HABA Headquarters Building HABA本社ビル
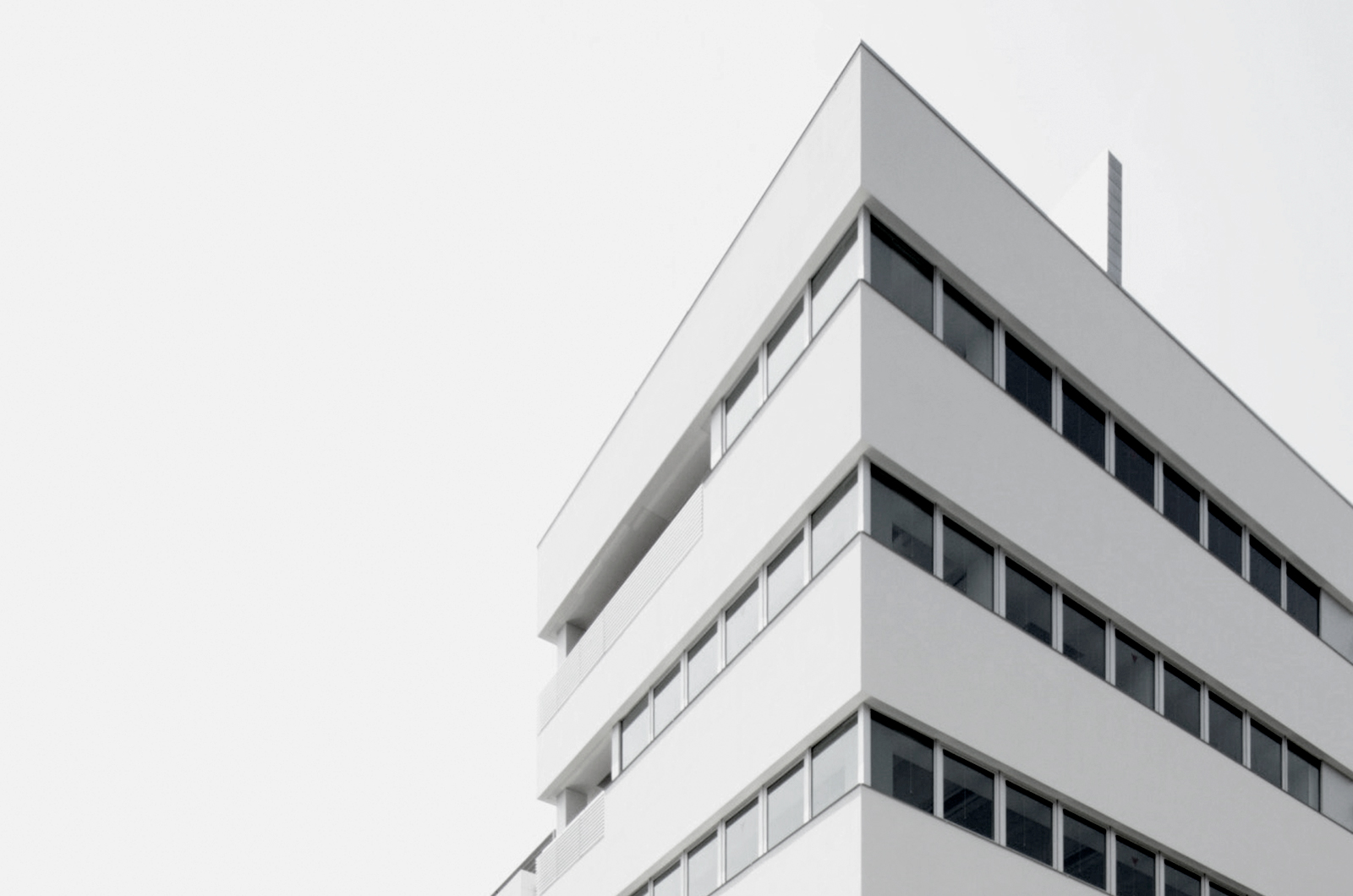
- Location : Tokyo, Japan
- Year : 2011
- Category : Office + Laboratory
- Structure : SRC
- Structural Engineer : Arup
- Architect : Tetsuo Kobori Architects
The pure and all-natural image that comes to mind from HABA Cosmetic’s additive-free principle are taken as is and expressed in the building’s simple form, skeleton and ceiling.
This is the first office building in Japan to utilize an external thermal insulation construction method that is warm in the winter and cool in the summer.
The windows are not glass curtain walls and can all be opened.
The ceiling height of 3.6m creates a free space where you can feel the natural wind, light and sounds.
Finished with a highly water resistant plaster that brings to mind the idea of “face-powder”, appropriate for a cosmetics company.
HABA化粧品の「無添加主義」から連想される、純粋、素のままといった企業イメージに対しシンプルな形態、スケルトン天井、空調に頼らない外断熱工法を用いている。
われわれが目指したのは、冬暖かく、夏涼しい、心地よい、まるで家のようなオフィス。オフィスビルでは日本初の躯体蓄熱外断熱工法を採用し、ガラスカーテンウォールではなく、窓がすべて開放でき、自然の風、光、音を感じられる、天井高さ3.6mの自由な空間となっている。
化粧品会社にふさわしい「おしろい」をイメージした、超撥水性の左官仕上げで、白いシンプルなキューブと横連窓は「無添加主義」の美しさを表現した。
