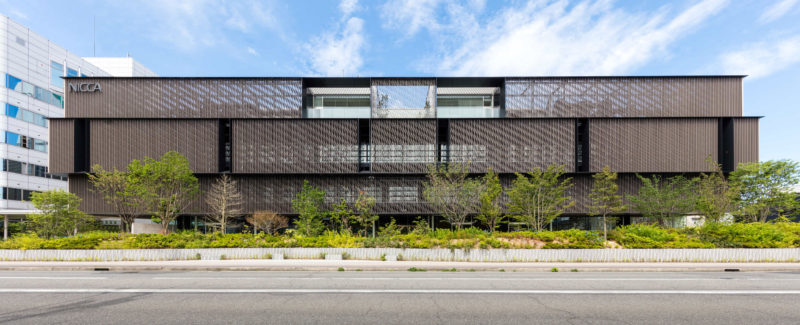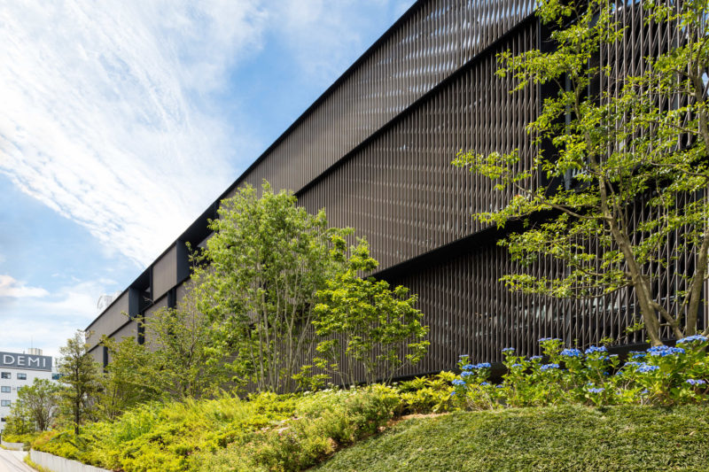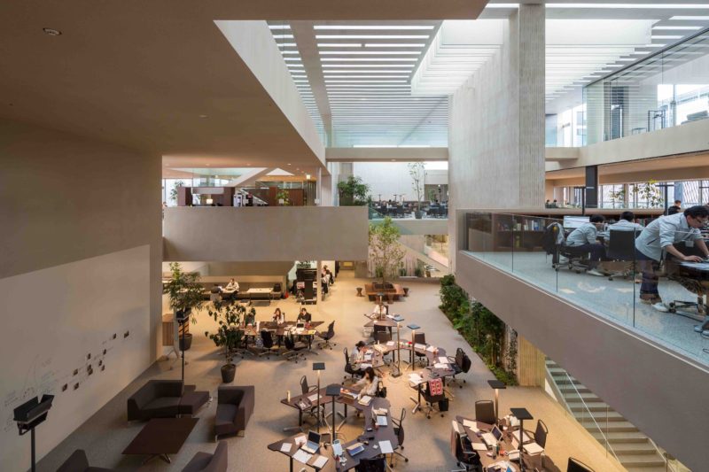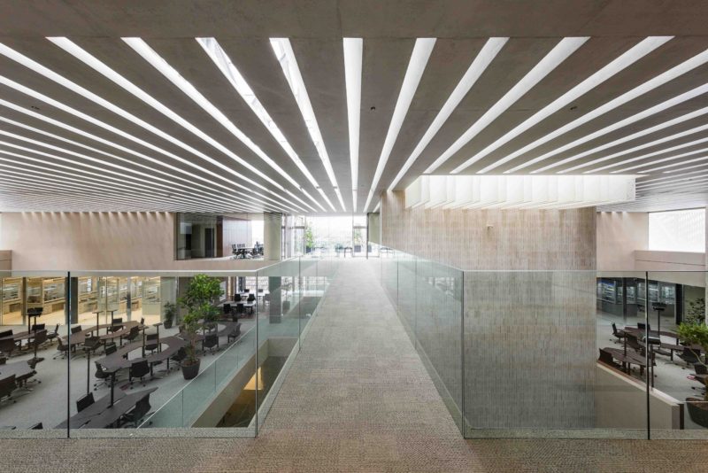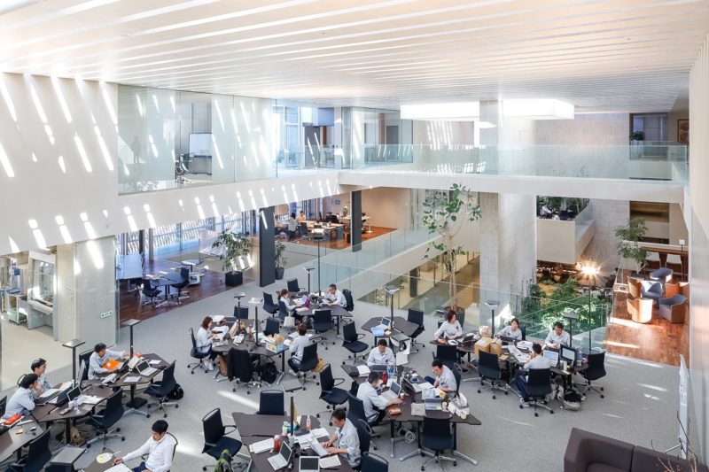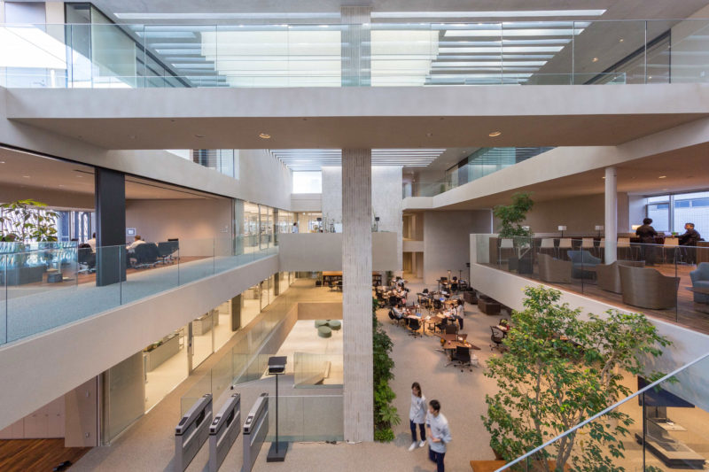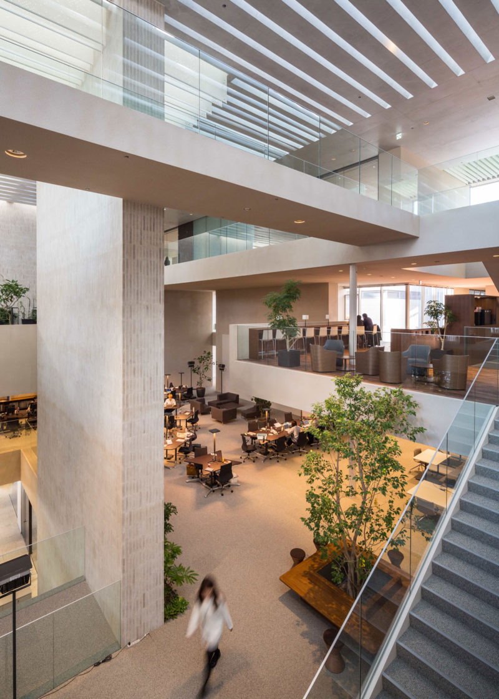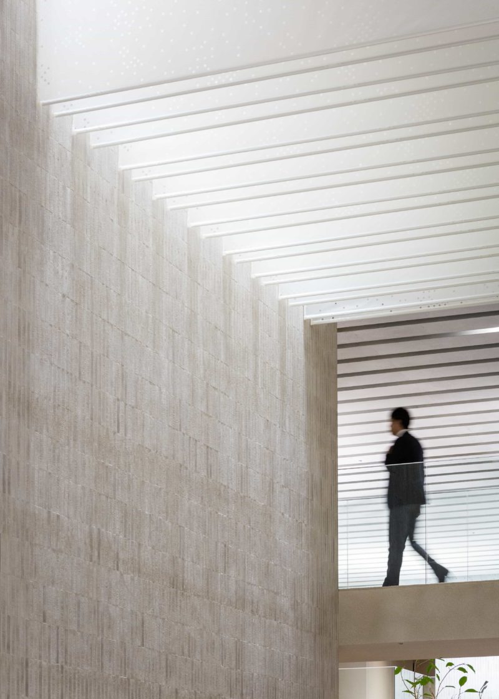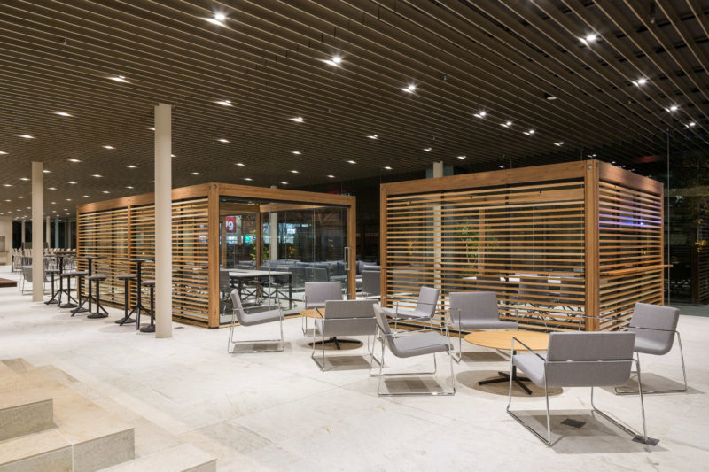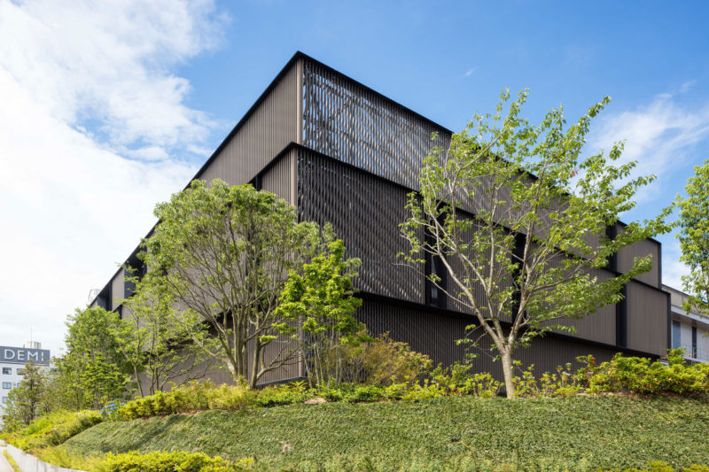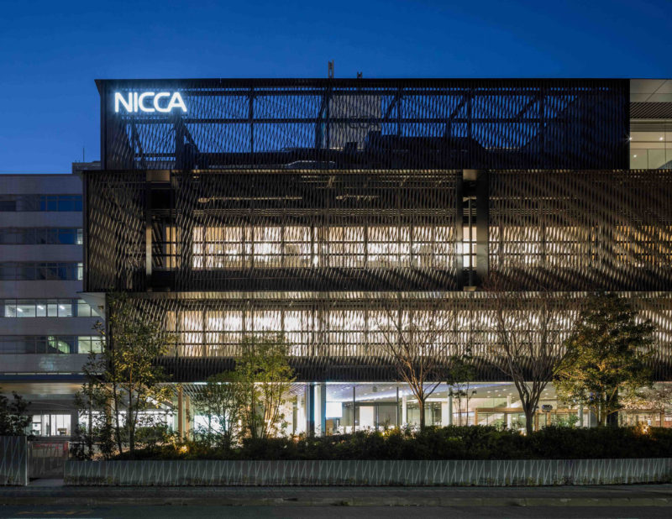NICCA INNOVATION CENTER NICCA イノベーションセンター
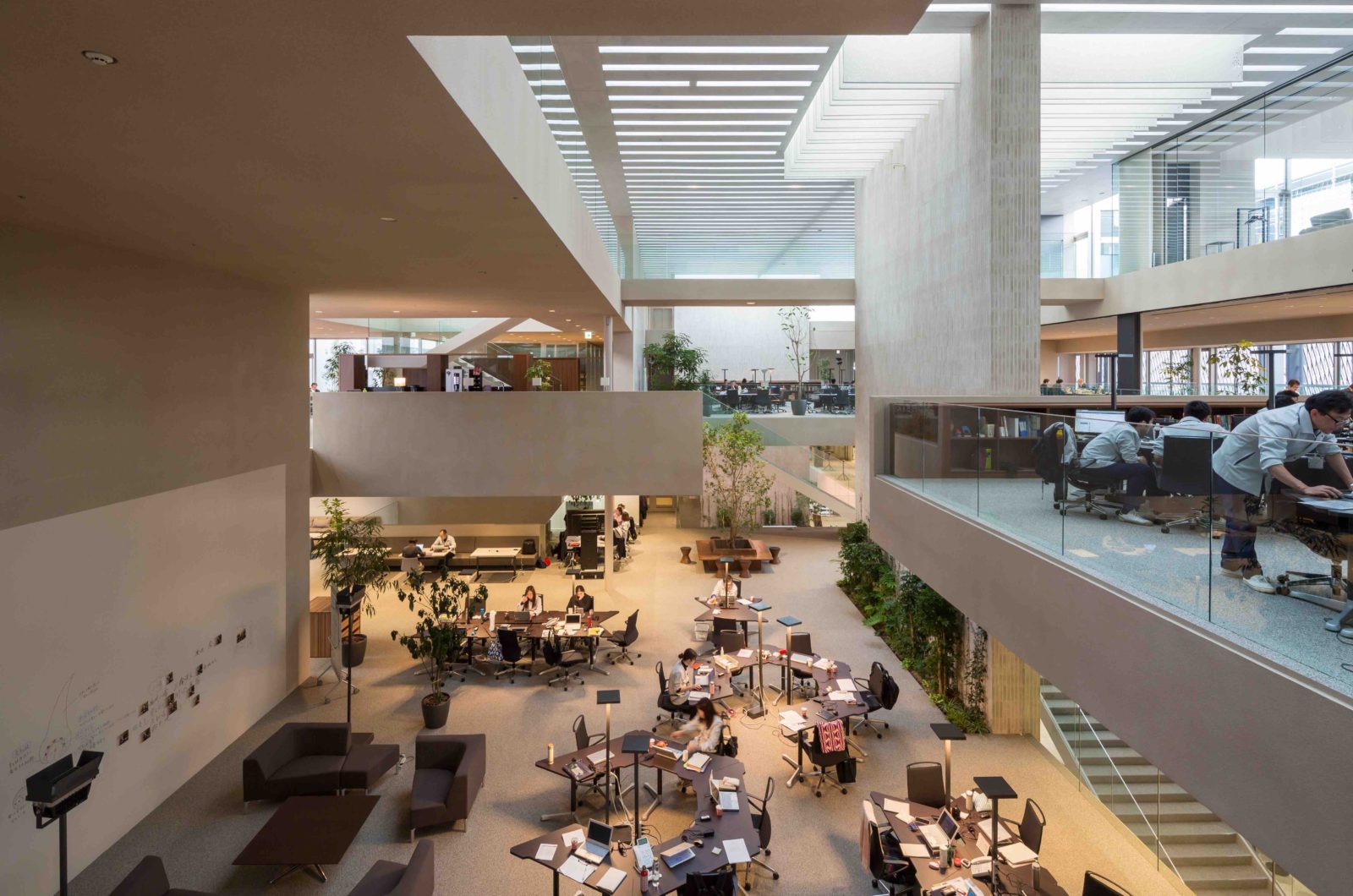
- Location : Fukui, Japan
- Year : 2017
- Category : Laboratory
- Structure : RC and Steel Flame
- Structure/ Mechanical Engineer : Arup
- Landscape Design : Studio Terra
- Lightening Design : Izumi Okayasu Lightening Design
- Textile Design : Yoko Ando Design
- Furniture : Okamura Corporation, Yamato Scientific
- Fire Protection Engineering : AFRI
- Construction : Shimizu Corporation
- Photographer : Takahiro Arai
- Architect : Tetsuo Kobori Architects
https://nic.niccachemical.com/
In designing this facility, we felt the need to release researchers from confinement of individual “experiment” activities and create a community of practice where they come into direct contact with others and mutually inspire each other, and we thought that it should be “open” in every sense. For this reason, we exposed experiment rooms hidden behind closed walls, enclosed them with glass, and placed a common space (the “Common”) in the center. The glass-clad experiment rooms, visually and physically easily accessible, connect seamlessly and create an integrated research community while facilitating fast-paced interactions. The “Common” is a space where people, natural environment, activities, and experiment apparatus and equipment constantly keep changing. We are planning to hold a bazaar, the second floor and the third floor of the “Common” in the future and actively open the facility to public.
