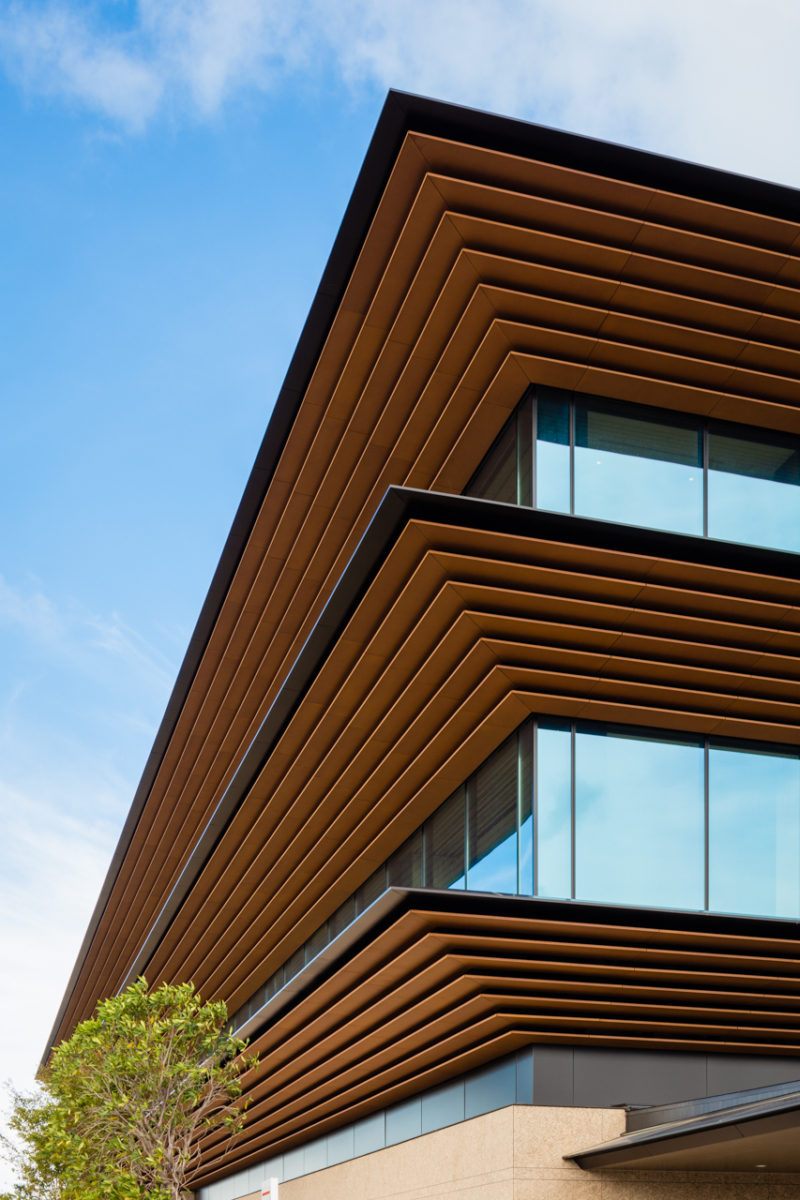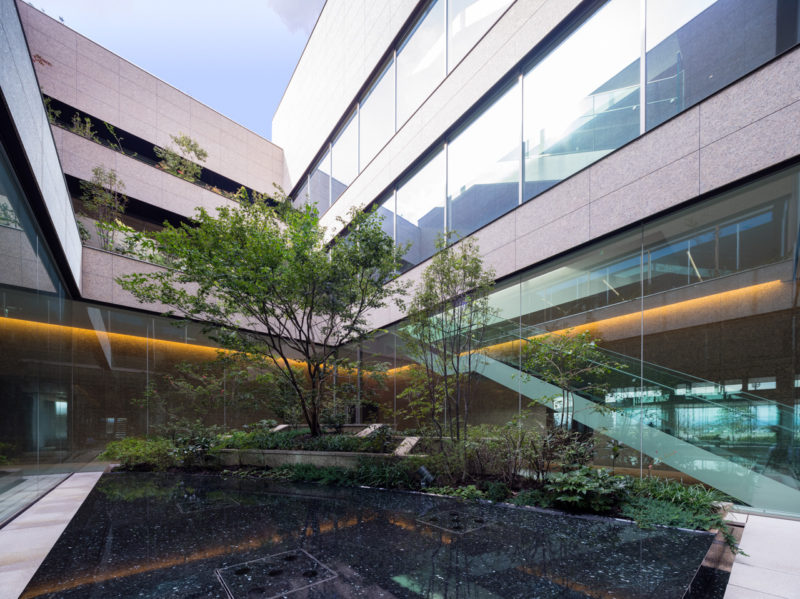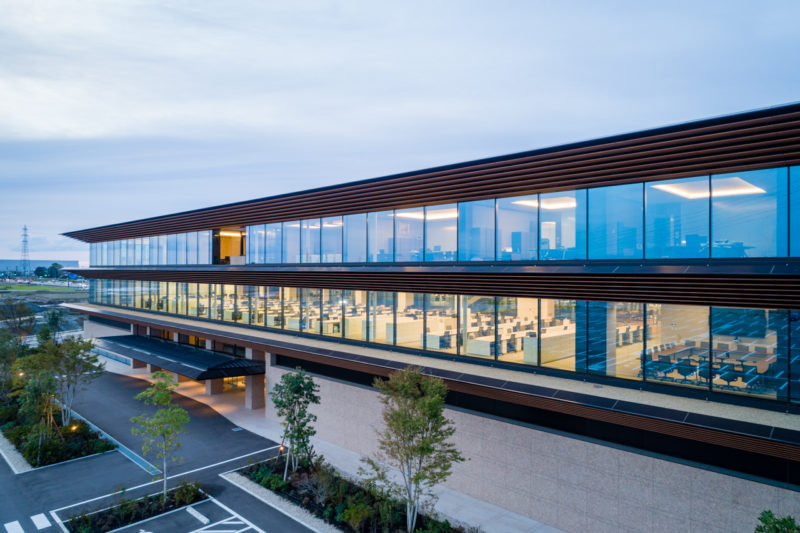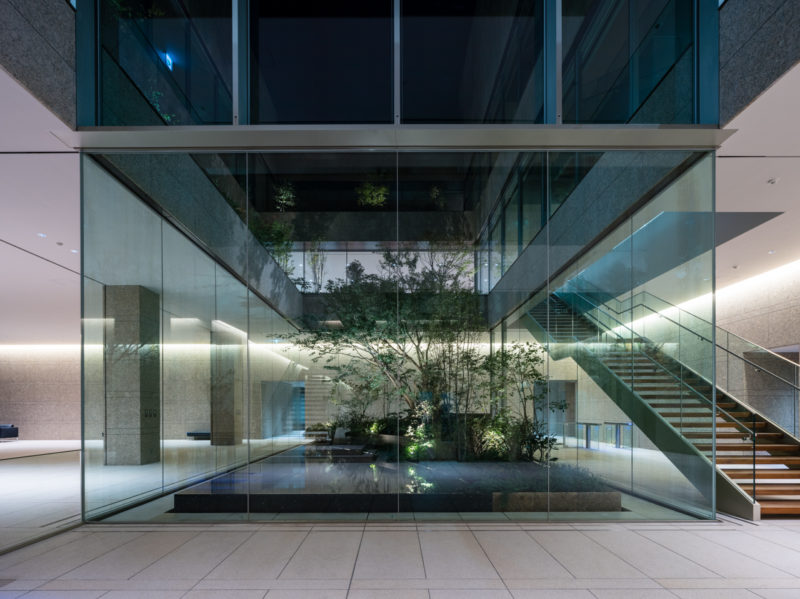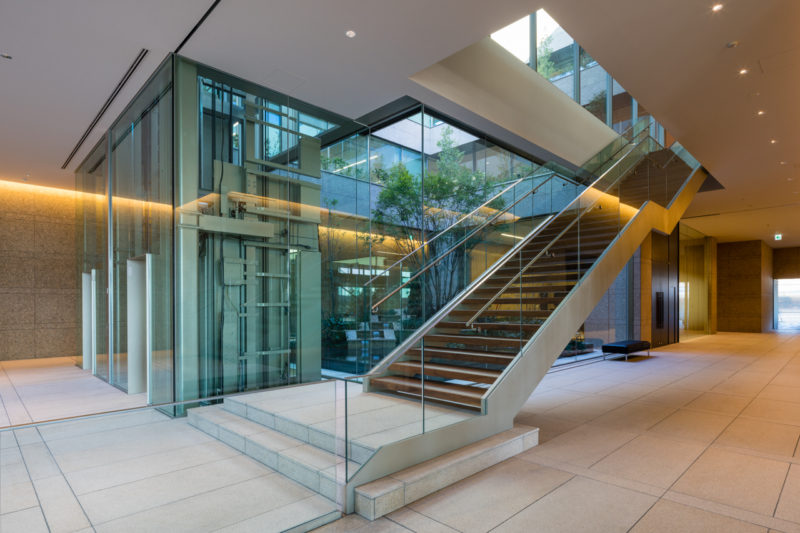KUSURI NO AOKI HEAD OFFICE クスリのアオキ本社
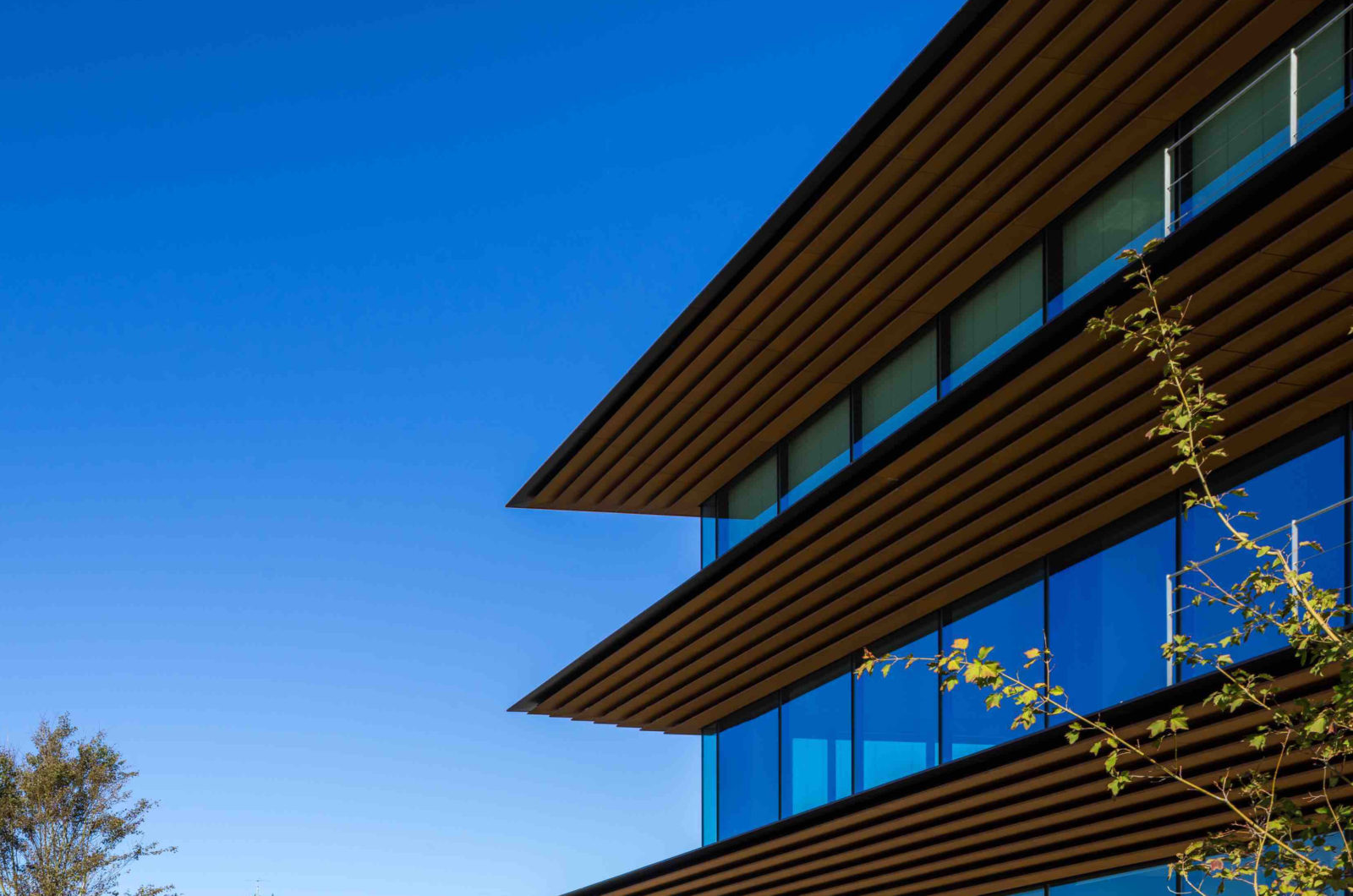
- Location : Hakusan, Ishikawa
- Year : 2019
- Category : Office
- Structure : Steel Frame
- Landscape Design : Studio Terra
- Construction : Daiwa House Industry
- Architect : Kume Sekkei +Tetsuo Kobori Architects
- Photo : Tahahiro Arai
Communication core where you can feel nature
This is a new office building for “Kusuri no Aoki” company based in Hakusan, Ishikawa. We proposed what we called a “big plate office”, since the client wanted to create an environment that can flexibly respond to future corporate growth while also allows the employees to have more face to face experiences.
It is a low-rise, three-story building with 70m x 48m dimensions or of about 3,300㎡. The exterior of the 2nd and 3rd floors are covered with a large glass resulting in an office with 360-degree views, with focus on Mt. Hakusan. The facade is designed to be a landmark by the combination of glass and natural stone, with the overlapping of the eaves and louvers accentuating the horizontal line.
It has a pillarless office of about 1,100㎡ with a depth of 16m on both sides of the 2nd and 3rd floors, and two courtyards in the center. The conventional closed core with stairs and elevators were eliminated and a communication core where you can feel the nature took place. Utilizing the low rise, the communication core has a minimum vertical movement line with two open large stairs and two central see-through elevators. A semi-outdoor step terrace connecting the upper and lower floors and a knowledge space connecting the north and south offices facing the courtyard increase the frequency of employees encounters and stimulate communication.
The 3m eave controls direct sunlight into the office space, while the step terrace guides light to the center and lower floors of the office. Even in Hokuriku where there is little sunshine in winter, it is an environment where you can enjoy the brightness.
自然を感じられるコミュニケーションコア
石川県白山市を拠点にする「クスリのアオキ」の新本社の計画である。クライアントが、将来の企業の成長に柔軟に対応でき、社員一人ひとりの顔が見える環境を求めたことから、「ビッグプレートオフィス」の提案を行った。
70m×48m、ワンフロア約3,300㎡の低層3階建とし、2・3階の四周は大型ガラスファサードで覆うことで、名峰白山を望み、周囲360°の景色をとり込むオフィスとした。ファサードは大庇とルーバーの重なりが水平ラインを強調し、ガラスと自然石の組み合わせによってランドマークとなるデザインとなっている。
2・3階の南北両側に奥行き16mの無柱の約1,100㎡のオフィス、中央部分に2つの中庭を挟み込んだ空間構成である。従来のような閉じられたコアに階段やエレベーターを設けず、自然が感じられるコミュニケーションコアをつくり、低層を生かした2つのオープンな大階段と中央2基のシースルーエレベーターという最小限の垂直動線とした。また、中庭に面して、上下階をつなぐ半屋外空間とステップテラスと南北のオフィスを結ぶナレッジスペースを設け、社員が出会う頻度を高め、コミュニケーションの活性化を図っている。
外周の3mの庇は執務空間への直射を抑制しながら、中央のステップテラスがオフィスの中央部と下階まで光を導く。冬季日照の少ない北陸でも、明るさを最大限に享受できる環境となっている。
