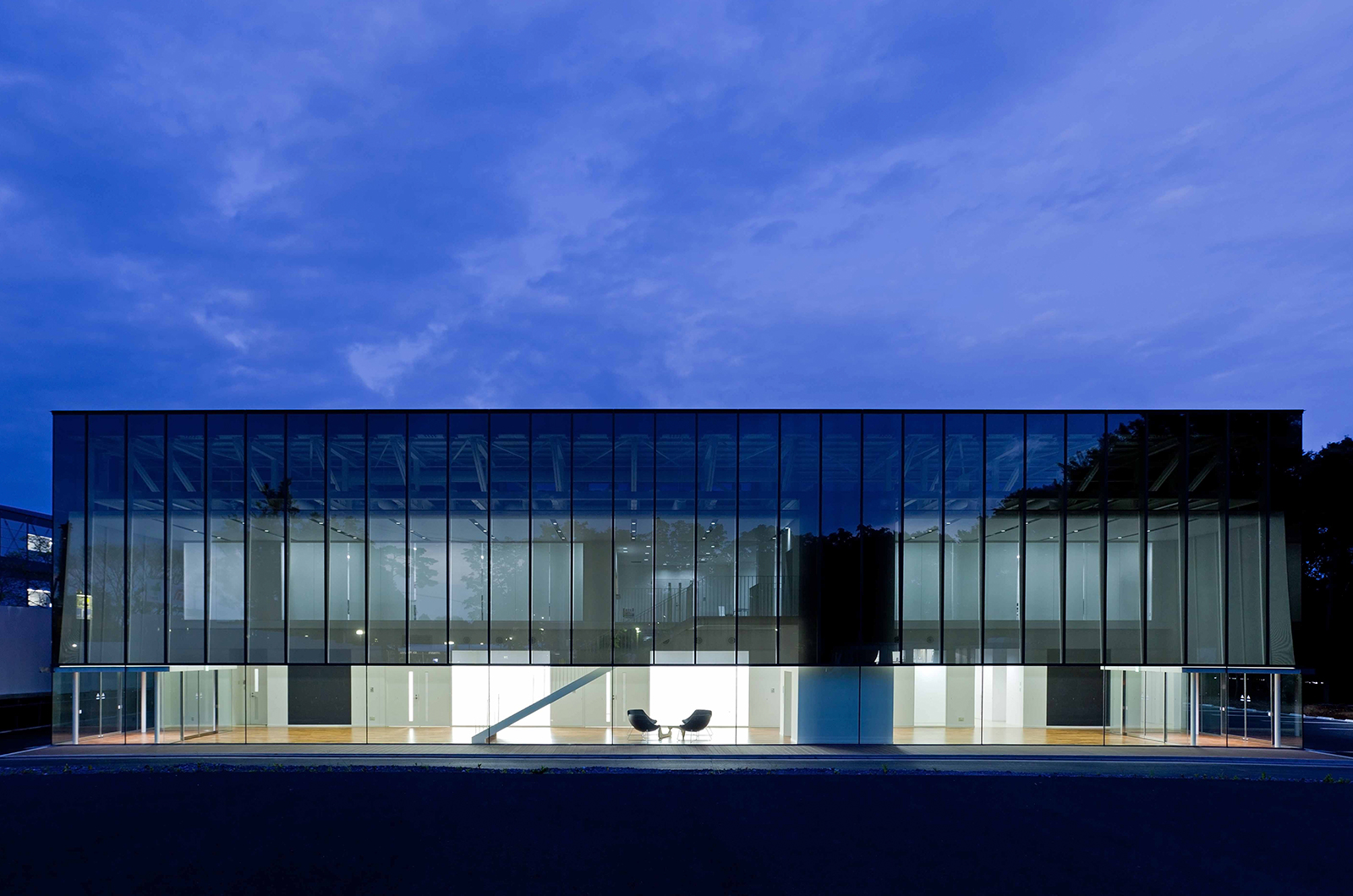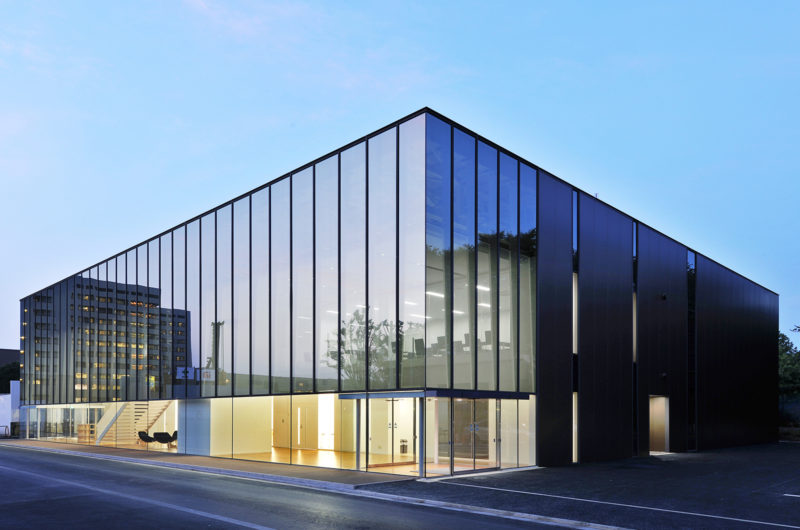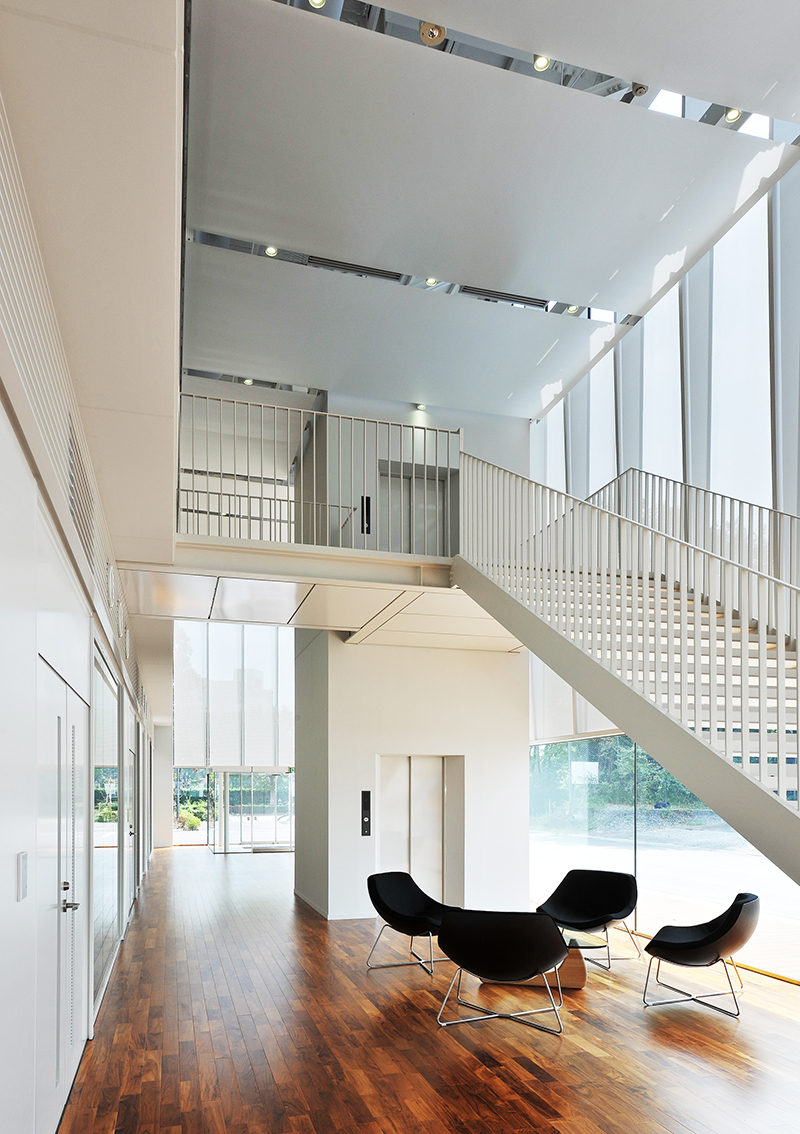Tsukuba Medical Laboratory of Education and Research つくば臨床検査教育研究センター

- Location : Ibaraki, Japan
- Year : 2010
- Category : University + Laboratory
- Structure : S
- Structural Engineer : Arup
- Architect : Tetsuo Kobori Architects
A limited time 20-year PFI project located on the grounds of the Tsukuba University Hospital. With its main function being a clinical laboratory, it also combines spaces for student education and research to create a new communication space in the university.
The lab has an information gallery that is open to the public and can be viewed by everyone.
The glass constructed curtain wall is precisely suspended in air almost as if it were a piece of furniture. Taking into consideration the fact that this will be taken apart, the aluminum sandwiched panels are all the same size.
筑波大学病院の敷地内にある、20年限定のPFI事業。臨床検査を中心機能としながら、学生のための教育の場と、研究の場を融合し、大学内に新しいコミュニケーションの場を創出している。
臨床検査機能としての場に、通過しながら見学が可能な、地域に開かれた情報ギャラリーを設置。学生と研究員が出会う自由な場を設けている。
家具のような精密さで宙に浮くガラス構造カーテンウォール、すべてがおなじサイズのアルミサンドイッチパネル、解体を考慮して工法の選択した。シースルーメッシュフィルターと赤外線反射ガラスが上部につられたカーテンウォールに移りこみ、西日面の機能的な美しさとなっている。

