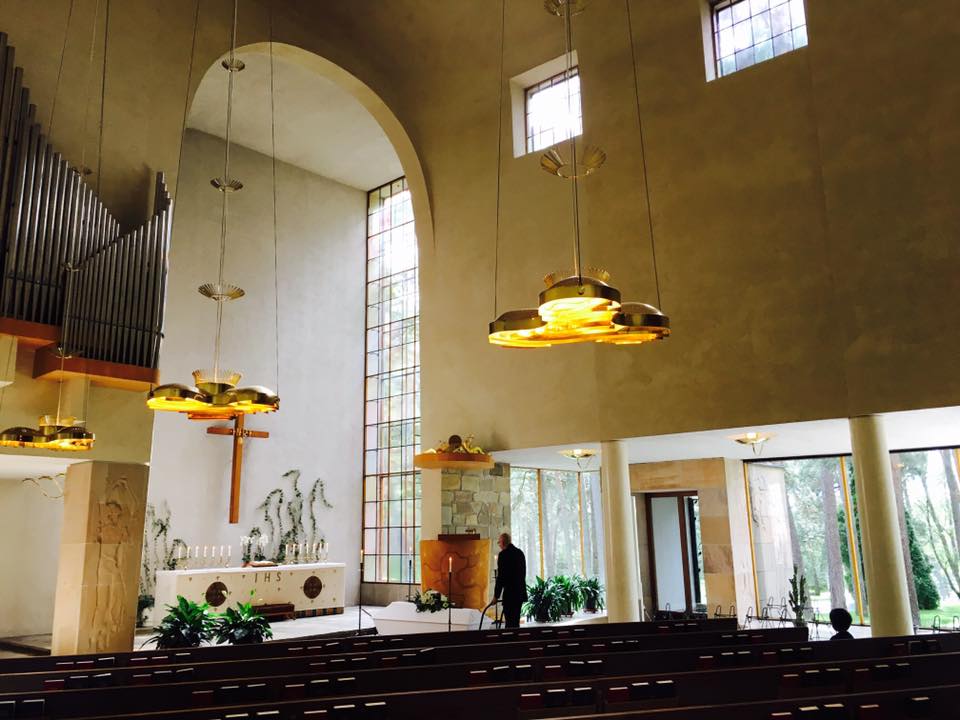復活礼拝堂/Chapel of Resurrection by Eric Bryggman, 1941
2016.08.12

北欧で最もみたかった建築の一つ。基本人間の目線と光と庭の方向を意識して丁寧に設計されている。
普通教会の椅子は祭壇正面に向いていることが多いが、エリックブリュッグマンは少し斜めに椅子を配置し、光、司祭の方向を左30度に少しずらし、外の信じられないぐらい美しい松林の存在を感じさせている。
平面は若干パースがかかった台形で長手方向は27.5m、空間幅高さともに約12.5m。キンベルもその他教会に共通している比率。
This was one of the architecture that I wanted to visit in North Europe.
Ordinarily, pews in churches are facing the front of the altar, but Eric Bryggman made them different. The seats ware arranged little diagonally, and makes a 30 degree angle to the left from the direction of the sunlight and the altar, it makes us the ambiance of the brilliant pine forest outside.
The plan is parsed trapezoid with longitudinal direction of 27.5m, both space width and height are about 12.5m.
This ratio is common to the churches and also the Kinbell Art Museum in Texas in U.S.A.